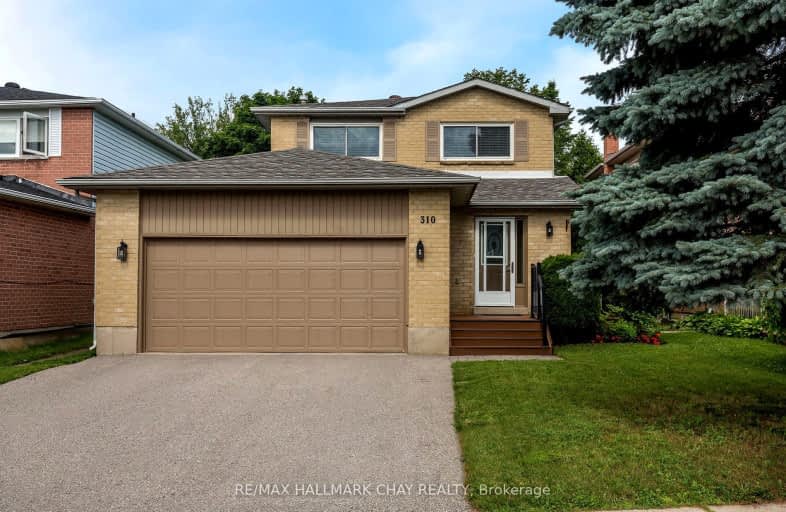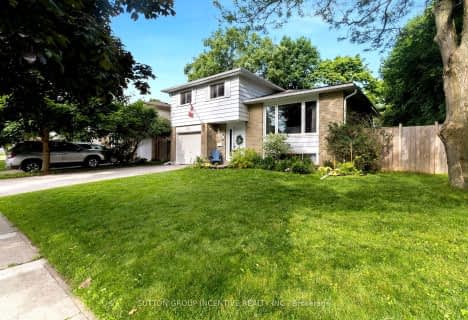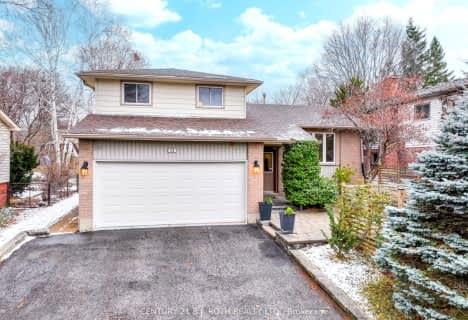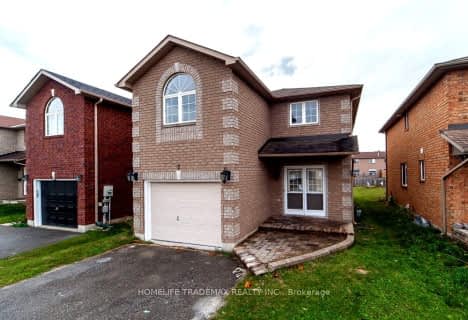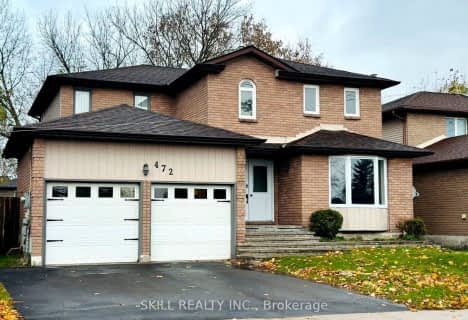Car-Dependent
- Most errands require a car.
Some Transit
- Most errands require a car.
Somewhat Bikeable
- Most errands require a car.

Johnson Street Public School
Elementary: PublicCodrington Public School
Elementary: PublicSt Monicas Separate School
Elementary: CatholicSteele Street Public School
Elementary: PublicÉÉC Frère-André
Elementary: CatholicMaple Grove Public School
Elementary: PublicBarrie Campus
Secondary: PublicSimcoe Alternative Secondary School
Secondary: PublicSt Joseph's Separate School
Secondary: CatholicBarrie North Collegiate Institute
Secondary: PublicSt Peter's Secondary School
Secondary: CatholicEastview Secondary School
Secondary: Public-
Shoreview Park
Ontario 1.06km -
Strabane Park
65 Strabane Ave (Btw Nelson St & Cook St), Barrie ON L4M 2A1 1.49km -
St Vincent Park
Barrie ON 2.31km
-
Scotiabank
507 Cundles Rd E, Barrie ON L4M 0J7 2.14km -
Ontario Educational Credit Union Ltd
48 Alliance Blvd, Barrie ON L4M 5K3 2.36km -
Scotiabank
204 Grove St E, Barrie ON L4M 2P9 2.46km
