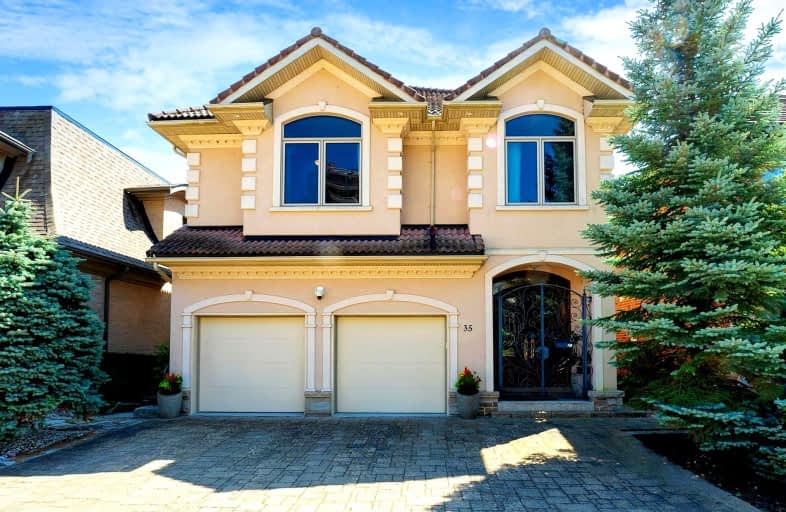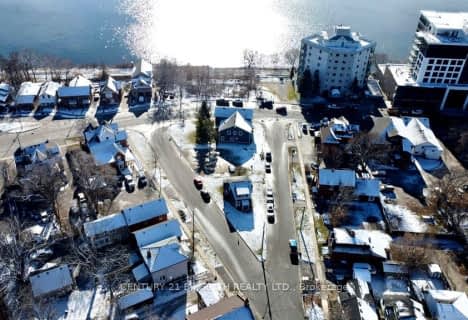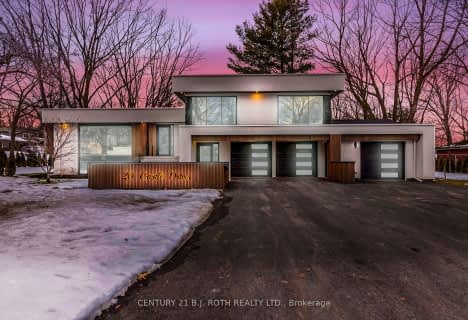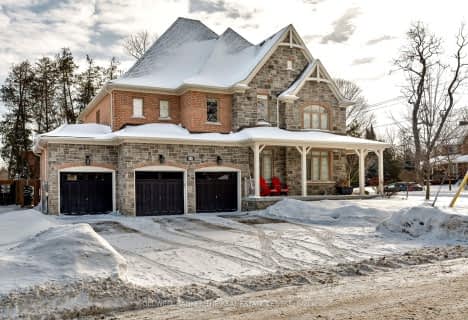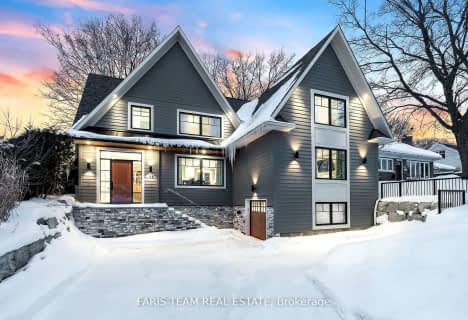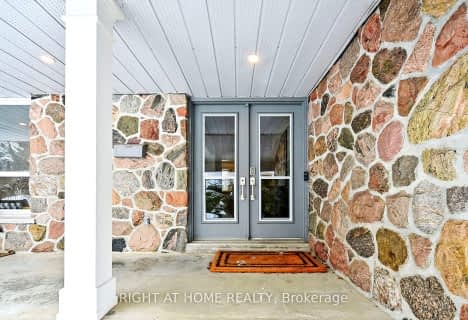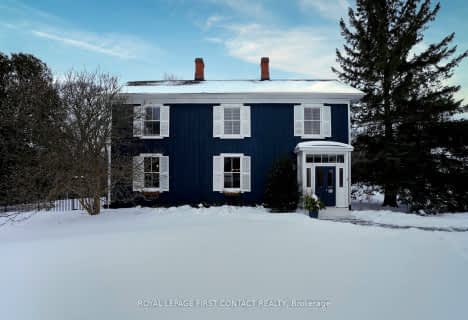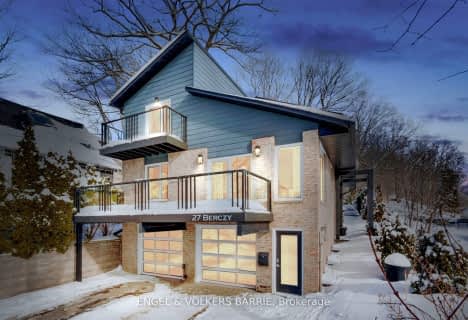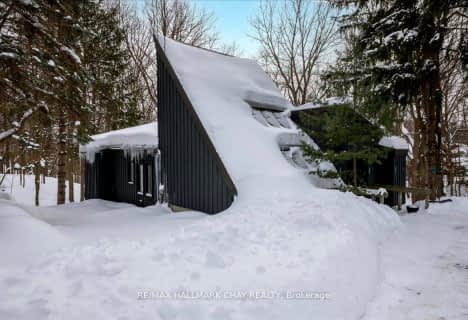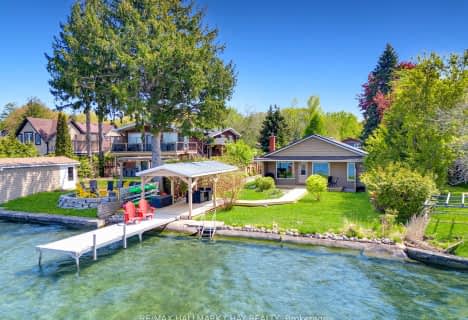Very Walkable
- Most errands can be accomplished on foot.
Some Transit
- Most errands require a car.
Somewhat Bikeable
- Most errands require a car.

Oakley Park Public School
Elementary: PublicCodrington Public School
Elementary: PublicSt Monicas Separate School
Elementary: CatholicSteele Street Public School
Elementary: PublicMaple Grove Public School
Elementary: PublicHillcrest Public School
Elementary: PublicBarrie Campus
Secondary: PublicSimcoe Alternative Secondary School
Secondary: PublicSt Joseph's Separate School
Secondary: CatholicBarrie North Collegiate Institute
Secondary: PublicEastview Secondary School
Secondary: PublicInnisdale Secondary School
Secondary: Public-
Kempenfelt Park
Kempenfelt Dr, Barrie ON 0.15km -
Bayview Park
Dunlop St E, Barrie ON 0.45km -
St Vincent Park
Barrie ON 0.48km
-
Scotiabank
509 Bayfield Streetstn Main, Barrie ON L4M 4Y5 0.63km -
Scotiabank
44 Collier St (Owen St), Barrie ON L4M 1G6 0.83km -
TD Canada Trust Branch and ATM
33 Collier St, Barrie ON L4M 1G5 0.83km
- 4 bath
- 4 bed
- 3000 sqft
376 Tollendal Mill Road, Barrie, Ontario • L4N 7T1 • South Shore
- 3 bath
- 5 bed
- 3500 sqft
311 Tollendal Mill Road, Barrie, Ontario • L4N 7S6 • South Shore
