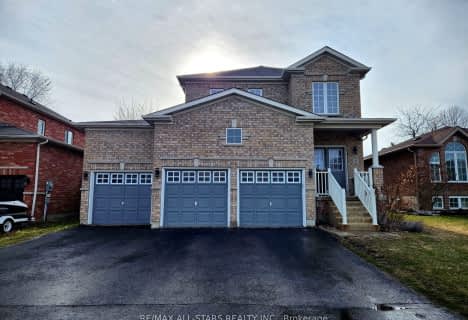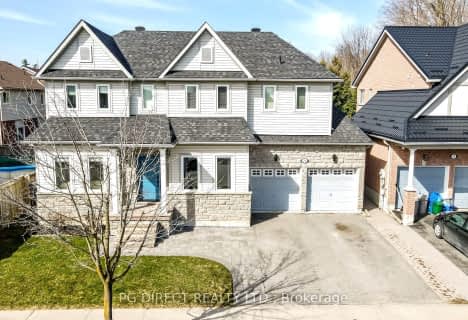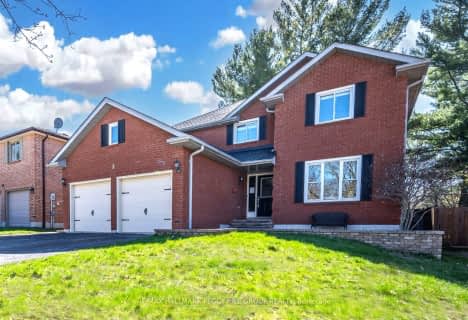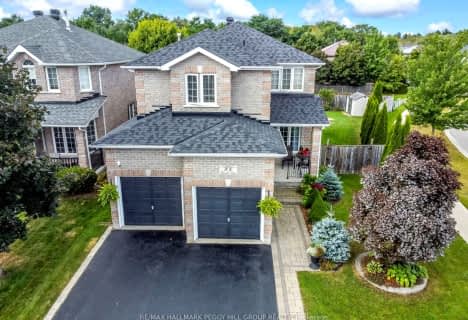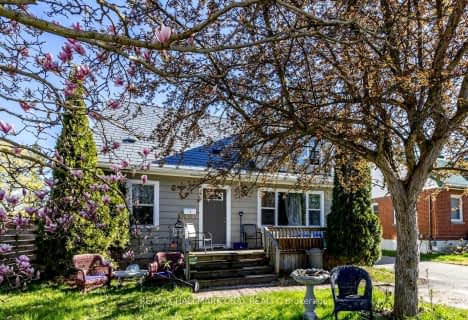
St Bernadette Elementary School
Elementary: Catholic
1.95 km
Trillium Woods Elementary Public School
Elementary: Public
0.79 km
St Catherine of Siena School
Elementary: Catholic
1.73 km
Ardagh Bluffs Public School
Elementary: Public
1.77 km
Ferndale Woods Elementary School
Elementary: Public
1.39 km
Holly Meadows Elementary School
Elementary: Public
0.96 km
École secondaire Roméo Dallaire
Secondary: Public
2.41 km
ÉSC Nouvelle-Alliance
Secondary: Catholic
5.47 km
Simcoe Alternative Secondary School
Secondary: Public
4.14 km
St Joan of Arc High School
Secondary: Catholic
2.08 km
Bear Creek Secondary School
Secondary: Public
2.68 km
Innisdale Secondary School
Secondary: Public
2.43 km



