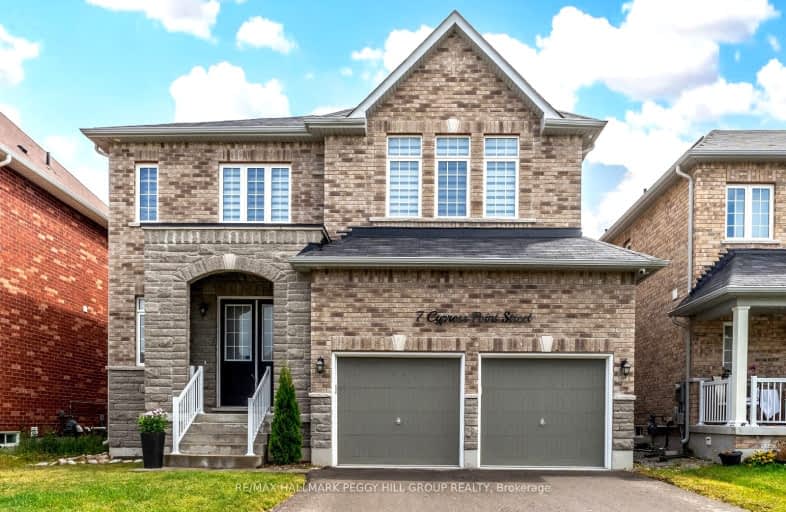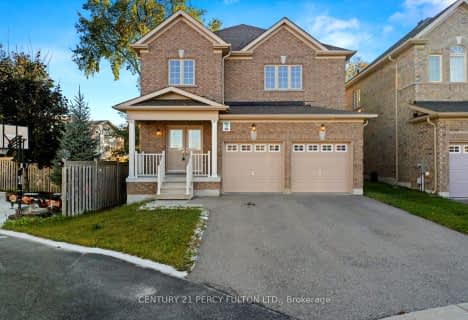Car-Dependent
- Almost all errands require a car.
1
/100
Some Transit
- Most errands require a car.
29
/100
Somewhat Bikeable
- Almost all errands require a car.
2
/100

St Nicholas School
Elementary: Catholic
1.87 km
St Bernadette Elementary School
Elementary: Catholic
1.36 km
St Catherine of Siena School
Elementary: Catholic
2.35 km
Ardagh Bluffs Public School
Elementary: Public
1.99 km
W C Little Elementary School
Elementary: Public
1.20 km
Holly Meadows Elementary School
Elementary: Public
1.77 km
École secondaire Roméo Dallaire
Secondary: Public
2.16 km
ÉSC Nouvelle-Alliance
Secondary: Catholic
6.62 km
Simcoe Alternative Secondary School
Secondary: Public
6.03 km
St Joan of Arc High School
Secondary: Catholic
1.32 km
Bear Creek Secondary School
Secondary: Public
0.77 km
Innisdale Secondary School
Secondary: Public
4.92 km
-
Marsellus Park
2 Marsellus Dr, Barrie ON L4N 0Y4 1.28km -
Cumming Park
Barrie ON 1.87km -
Redfern Park
Ontario 1.95km
-
TD Bank
53 Ardagh Rd, Barrie ON L4N 9B5 3.69km -
TD Canada Trust Branch and ATM
53 Ardagh Rd, Barrie ON L4N 9B5 3.69km -
TD Canada Trust ATM
53 Ardagh Rd, Barrie ON L4N 9B5 3.7km








