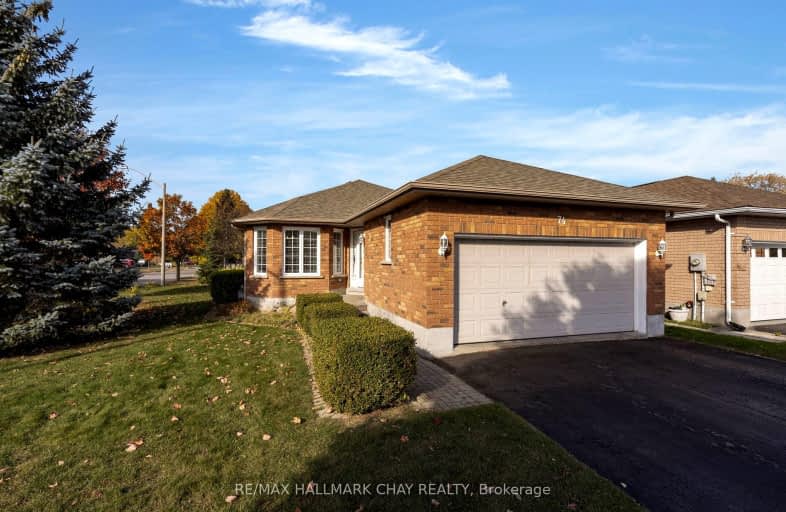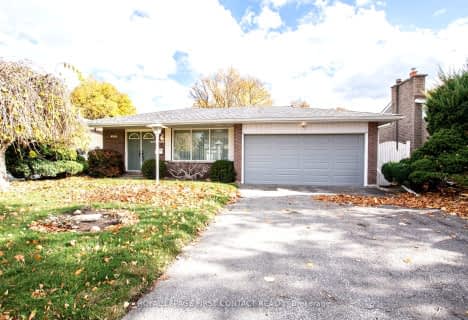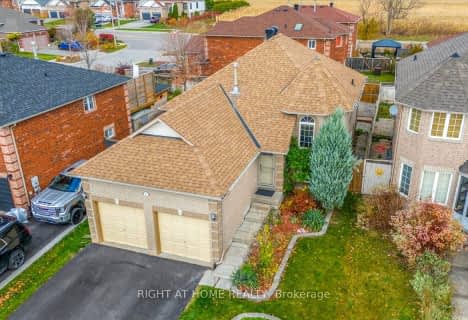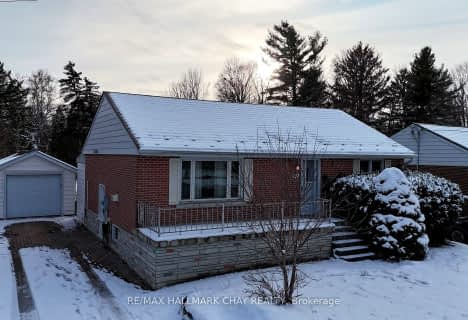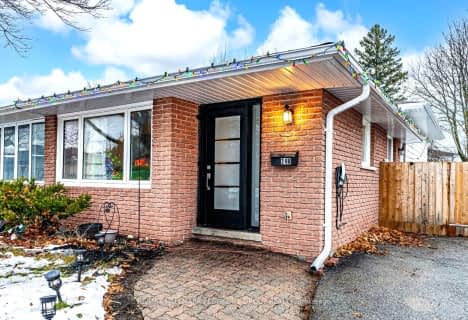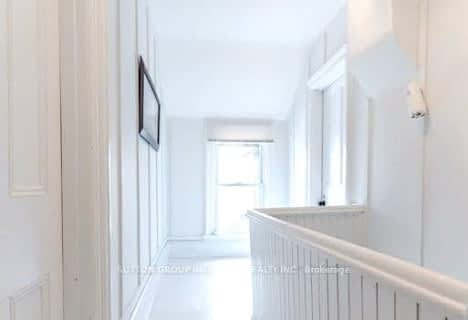Somewhat Walkable
- Some errands can be accomplished on foot.
55
/100
Some Transit
- Most errands require a car.
37
/100
Somewhat Bikeable
- Most errands require a car.
44
/100

Johnson Street Public School
Elementary: Public
0.55 km
Codrington Public School
Elementary: Public
1.96 km
St Monicas Separate School
Elementary: Catholic
1.29 km
Steele Street Public School
Elementary: Public
1.72 km
Maple Grove Public School
Elementary: Public
2.34 km
Algonquin Ridge Elementary School
Elementary: Public
3.70 km
Barrie Campus
Secondary: Public
4.01 km
Simcoe Alternative Secondary School
Secondary: Public
4.09 km
St Joseph's Separate School
Secondary: Catholic
3.00 km
Barrie North Collegiate Institute
Secondary: Public
3.11 km
St Peter's Secondary School
Secondary: Catholic
5.25 km
Eastview Secondary School
Secondary: Public
1.01 km
-
Hickling Park
Barrie ON 0.74km -
Nelson Lookout
Barrie ON 1.3km -
St Vincent Park
Barrie ON 2.13km
-
TD Bank Financial Group
301 Blake St, Barrie ON L4M 1K7 0.9km -
BMO Bank of Montreal
353 Duckworth St, Barrie ON L4M 5C2 2.02km -
Scotiabank
507 Cundles Rd E, Barrie ON L4M 0J7 2.51km
