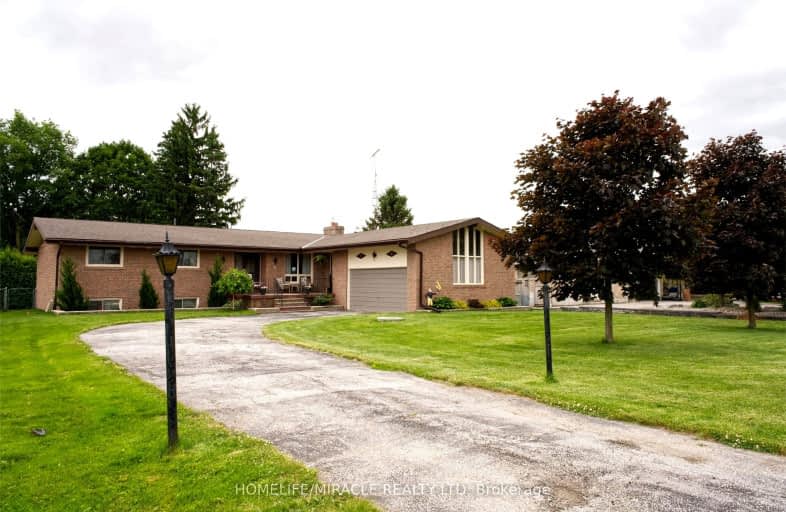Car-Dependent
- Almost all errands require a car.
No Nearby Transit
- Almost all errands require a car.
Somewhat Bikeable
- Almost all errands require a car.

Sir William Osler Public School
Elementary: PublicSt Jean de Brebeuf Separate School
Elementary: CatholicSt. Teresa of Calcutta Catholic School
Elementary: CatholicChris Hadfield Public School
Elementary: PublicSt Angela Merici Catholic Elementary School
Elementary: CatholicFieldcrest Elementary School
Elementary: PublicBradford Campus
Secondary: PublicHoly Trinity High School
Secondary: CatholicSt Thomas Aquinas Catholic Secondary School
Secondary: CatholicDr John M Denison Secondary School
Secondary: PublicBradford District High School
Secondary: PublicSir William Mulock Secondary School
Secondary: Public-
Scanlon Creek Conservation
RR 2 Stn Main, Bradford ON L3Z 2A5 11.97km -
Anchor Park
East Gwillimbury ON 12.46km -
Alliston Soccer Fields
New Tecumseth ON 12.77km
-
BMO Bank of Montreal
412 Holland St W, Bradford ON L3Z 2B5 5.33km -
CIBC
22 Bridge St, Bradford ON L3Z 3H2 7.14km -
CIBC
18269 Yonge St (Green Lane), East Gwillimbury ON L9N 0A2 13.94km










