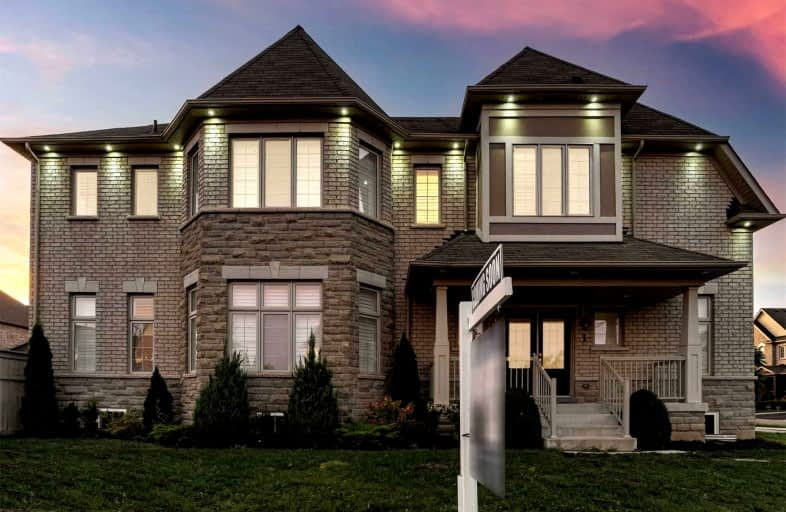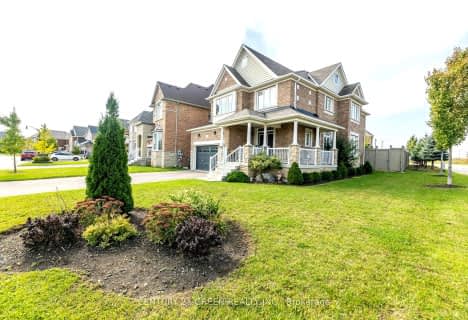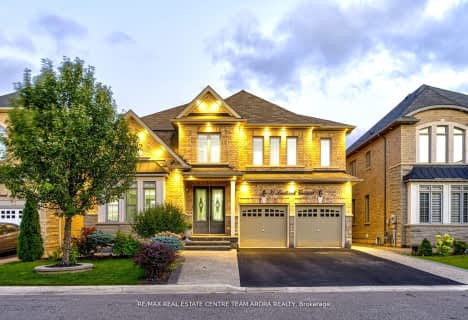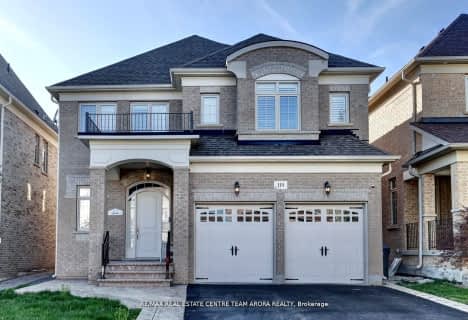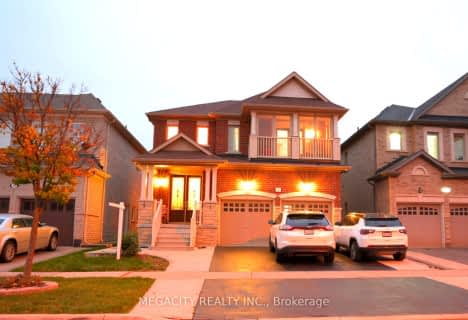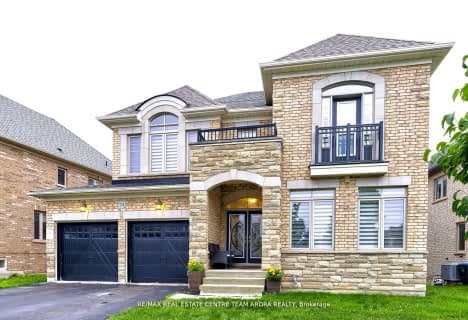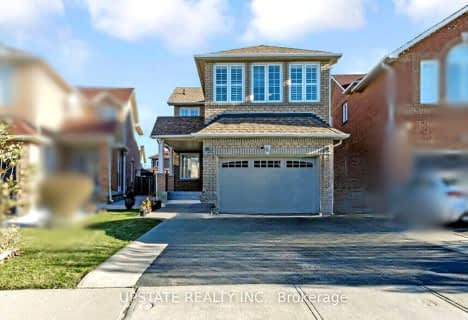
St. Alphonsa Catholic Elementary School
Elementary: CatholicWhaley's Corners Public School
Elementary: PublicSt Monica Elementary School
Elementary: CatholicCopeland Public School
Elementary: PublicEldorado P.S. (Elementary)
Elementary: PublicChurchville P.S. Elementary School
Elementary: PublicArchbishop Romero Catholic Secondary School
Secondary: CatholicÉcole secondaire Jeunes sans frontières
Secondary: PublicSt Augustine Secondary School
Secondary: CatholicBrampton Centennial Secondary School
Secondary: PublicSt. Roch Catholic Secondary School
Secondary: CatholicDavid Suzuki Secondary School
Secondary: Public- 4 bath
- 4 bed
- 3000 sqft
24 Fort Williams Drive, Brampton, Ontario • L6X 0W5 • Credit Valley
- 5 bath
- 4 bed
- 3500 sqft
39 Lampman Crescent, Brampton, Ontario • L6X 3A3 • Credit Valley
- 7 bath
- 5 bed
- 3000 sqft
379 Valleyway Drive, Brampton, Ontario • L6X 5S7 • Credit Valley
