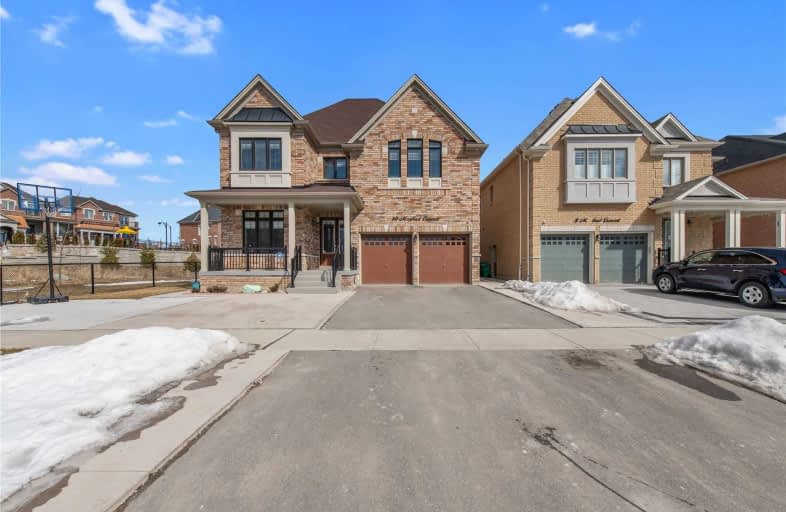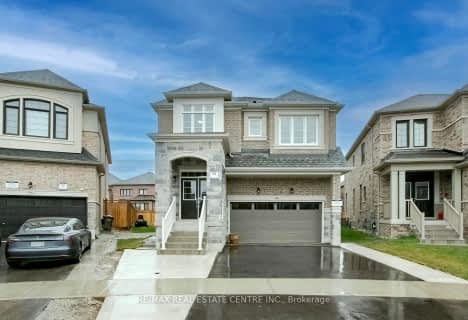
Video Tour

St. Alphonsa Catholic Elementary School
Elementary: Catholic
1.40 km
Whaley's Corners Public School
Elementary: Public
0.22 km
Huttonville Public School
Elementary: Public
1.90 km
Copeland Public School
Elementary: Public
2.70 km
Eldorado P.S. (Elementary)
Elementary: Public
0.64 km
Churchville P.S. Elementary School
Elementary: Public
2.71 km
Jean Augustine Secondary School
Secondary: Public
4.90 km
École secondaire Jeunes sans frontières
Secondary: Public
2.61 km
ÉSC Sainte-Famille
Secondary: Catholic
3.87 km
St Augustine Secondary School
Secondary: Catholic
3.43 km
St. Roch Catholic Secondary School
Secondary: Catholic
4.59 km
David Suzuki Secondary School
Secondary: Public
4.10 km
$
$1,750,000
- 5 bath
- 5 bed
- 3000 sqft
129 Leadership Drive, Brampton, Ontario • L6Y 5T2 • Credit Valley








