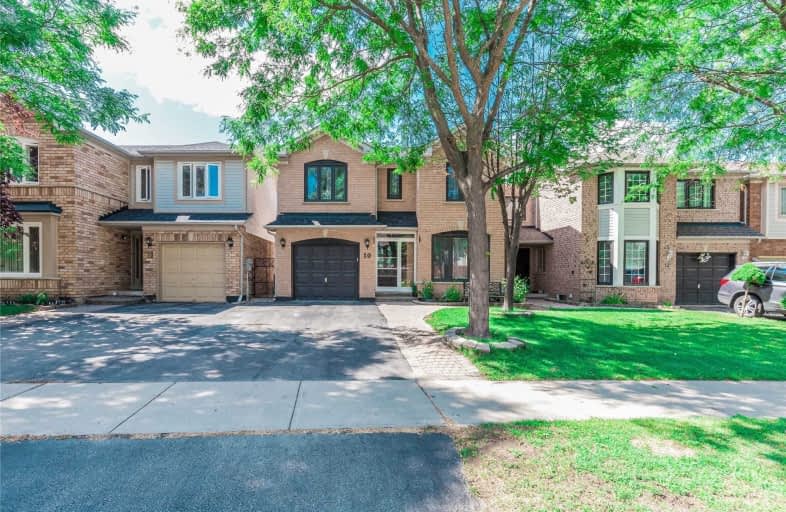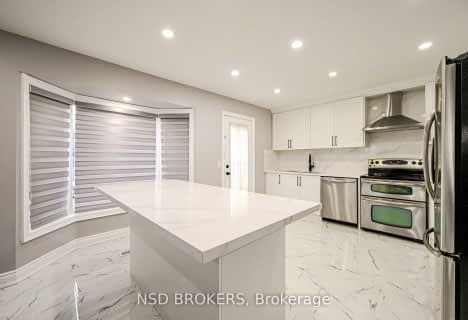
Jefferson Public School
Elementary: PublicSt John Bosco School
Elementary: CatholicFather Clair Tipping School
Elementary: CatholicGood Shepherd Catholic Elementary School
Elementary: CatholicRobert J Lee Public School
Elementary: PublicLarkspur Public School
Elementary: PublicJudith Nyman Secondary School
Secondary: PublicHoly Name of Mary Secondary School
Secondary: CatholicChinguacousy Secondary School
Secondary: PublicSandalwood Heights Secondary School
Secondary: PublicLouise Arbour Secondary School
Secondary: PublicSt Thomas Aquinas Secondary School
Secondary: Catholic- 3 bath
- 3 bed
31 Fiddleneck Crescent, Brampton, Ontario • L6R 1R2 • Sandringham-Wellington
- 4 bath
- 3 bed
- 1500 sqft
61 Seaside Circle, Brampton, Ontario • L6R 2G8 • Sandringham-Wellington
- 4 bath
- 3 bed
- 1500 sqft
75 Saintsbury Crescent, Brampton, Ontario • L6R 2V9 • Sandringham-Wellington
- 3 bath
- 3 bed
- 1500 sqft
10 Nautical Drive, Brampton, Ontario • L6R 2H1 • Sandringham-Wellington













