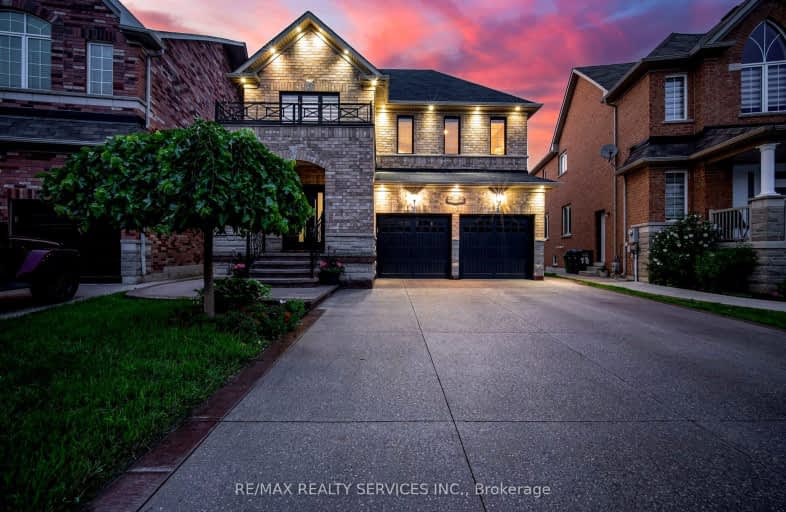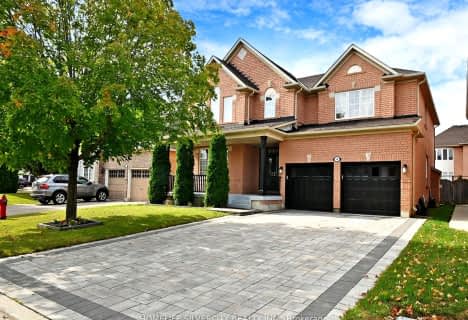Car-Dependent
- Most errands require a car.
Some Transit
- Most errands require a car.
Bikeable
- Some errands can be accomplished on bike.

Father Clair Tipping School
Elementary: CatholicHoly Spirit Catholic Elementary School
Elementary: CatholicEagle Plains Public School
Elementary: PublicTreeline Public School
Elementary: PublicRobert J Lee Public School
Elementary: PublicFairlawn Elementary Public School
Elementary: PublicJudith Nyman Secondary School
Secondary: PublicHoly Name of Mary Secondary School
Secondary: CatholicChinguacousy Secondary School
Secondary: PublicSandalwood Heights Secondary School
Secondary: PublicCardinal Ambrozic Catholic Secondary School
Secondary: CatholicSt Thomas Aquinas Secondary School
Secondary: Catholic- 7 bath
- 5 bed
- 3500 sqft
29 Concorde Drive, Brampton, Ontario • L6P 1V3 • Vales of Castlemore
- 5 bath
- 5 bed
- 3500 sqft
7 Prince Edward Boulevard, Brampton, Ontario • L6P 2E1 • Bram East
- 6 bath
- 4 bed
- 3500 sqft
2 Belleville Drive, Brampton, Ontario • L6P 1V7 • Vales of Castlemore North
- 7 bath
- 4 bed
- 5000 sqft
104 Bloomsbury Avenue, Brampton, Ontario • L6P 2X1 • Vales of Castlemore
- 5 bath
- 5 bed
- 3000 sqft
5 Valleywest Road, Brampton, Ontario • L6P 2J9 • Vales of Castlemore














