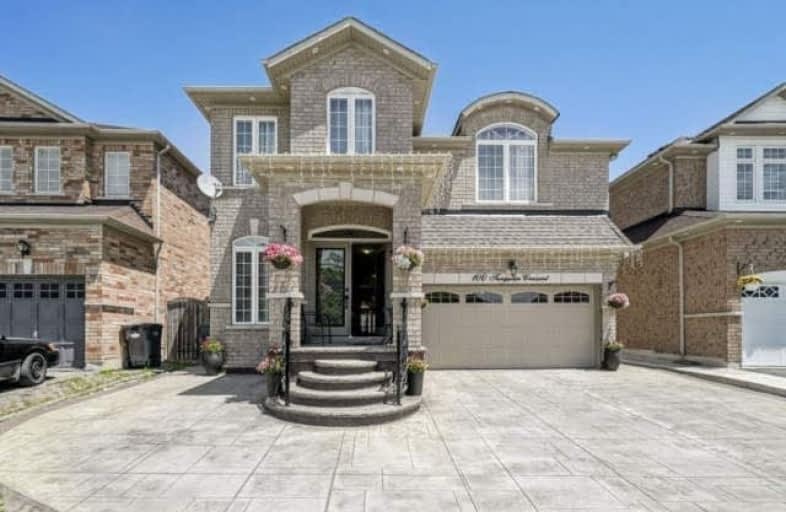
Castle Oaks P.S. Elementary School
Elementary: Public
1.60 km
Thorndale Public School
Elementary: Public
0.24 km
St. André Bessette Catholic Elementary School
Elementary: Catholic
1.63 km
Claireville Public School
Elementary: Public
1.02 km
Sir Isaac Brock P.S. (Elementary)
Elementary: Public
1.76 km
Beryl Ford
Elementary: Public
1.21 km
Holy Name of Mary Secondary School
Secondary: Catholic
6.30 km
Ascension of Our Lord Secondary School
Secondary: Catholic
6.48 km
Lincoln M. Alexander Secondary School
Secondary: Public
6.68 km
Cardinal Ambrozic Catholic Secondary School
Secondary: Catholic
1.24 km
Castlebrooke SS Secondary School
Secondary: Public
0.64 km
St Thomas Aquinas Secondary School
Secondary: Catholic
5.56 km














