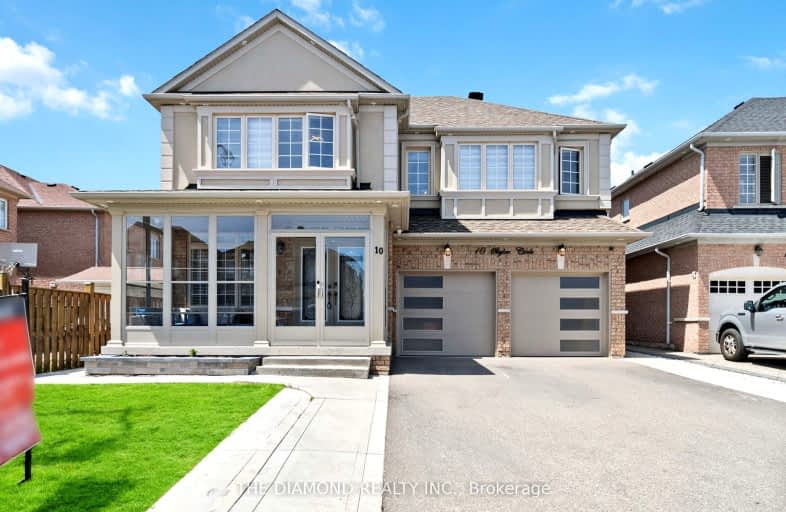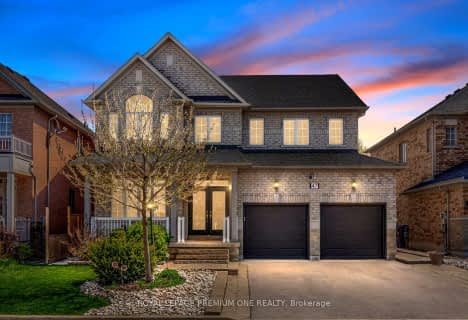
Car-Dependent
- Almost all errands require a car.
Some Transit
- Most errands require a car.
Bikeable
- Some errands can be accomplished on bike.

Castle Oaks P.S. Elementary School
Elementary: PublicThorndale Public School
Elementary: PublicSt. André Bessette Catholic Elementary School
Elementary: CatholicClaireville Public School
Elementary: PublicSir Isaac Brock P.S. (Elementary)
Elementary: PublicBeryl Ford
Elementary: PublicAscension of Our Lord Secondary School
Secondary: CatholicHoly Cross Catholic Academy High School
Secondary: CatholicLincoln M. Alexander Secondary School
Secondary: PublicCardinal Ambrozic Catholic Secondary School
Secondary: CatholicCastlebrooke SS Secondary School
Secondary: PublicSt Thomas Aquinas Secondary School
Secondary: Catholic-
Dunblaine Park
Brampton ON L6T 3H2 7.41km -
Chinguacousy Park
Central Park Dr (at Queen St. E), Brampton ON L6S 6G7 7.74km -
Belair Way Park
ON 9.28km
-
TD Bank Financial Group
3978 Cottrelle Blvd, Brampton ON L6P 2R1 0.82km -
RBC Royal Bank
211 Marycroft Ave, Woodbridge ON L4L 5X8 8.44km -
TD Canada Trust ATM
12684 50 Hwy, Bolton ON L7E 1L9 9.33km
- 4 bath
- 4 bed
- 2000 sqft
15 Matthew Harrison Street, Brampton, Ontario • L6P 3H2 • Bram East
- 4 bath
- 4 bed
- 2500 sqft
12 River Heights Drive, Brampton, Ontario • L6P 2M9 • Brampton East



















