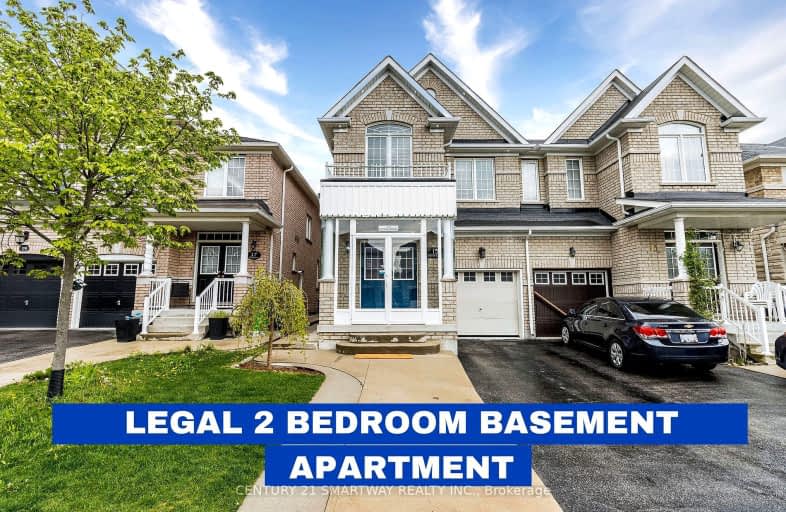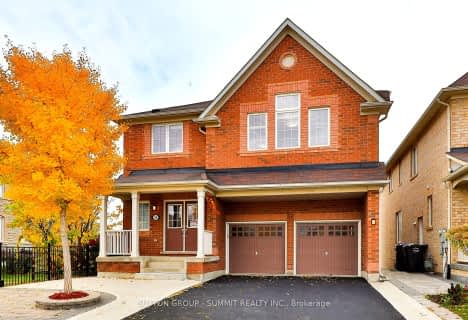Car-Dependent
- Most errands require a car.
Some Transit
- Most errands require a car.
Somewhat Bikeable
- Most errands require a car.

Castle Oaks P.S. Elementary School
Elementary: PublicThorndale Public School
Elementary: PublicCastlemore Public School
Elementary: PublicSir Isaac Brock P.S. (Elementary)
Elementary: PublicBeryl Ford
Elementary: PublicWalnut Grove P.S. (Elementary)
Elementary: PublicHoly Name of Mary Secondary School
Secondary: CatholicAscension of Our Lord Secondary School
Secondary: CatholicSandalwood Heights Secondary School
Secondary: PublicCardinal Ambrozic Catholic Secondary School
Secondary: CatholicCastlebrooke SS Secondary School
Secondary: PublicSt Thomas Aquinas Secondary School
Secondary: Catholic-
Humber Valley Parkette
282 Napa Valley Ave, Vaughan ON 5.34km -
Panorama Park
Toronto ON 9.02km -
Summerlea Park
2 Arcot Blvd, Toronto ON M9W 2N6 12.13km
-
TD Bank Financial Group
3978 Cottrelle Blvd, Brampton ON L6P 2R1 1.54km -
RBC Royal Bank
6140 Hwy 7, Woodbridge ON L4H 0R2 4.71km -
RBC Royal Bank
7 Sunny Meadow Blvd, Brampton ON L6R 1W7 6.53km
- 5 bath
- 4 bed
- 2500 sqft
21 Summershade Street, Brampton, Ontario • L6P 2C2 • Vales of Castlemore














