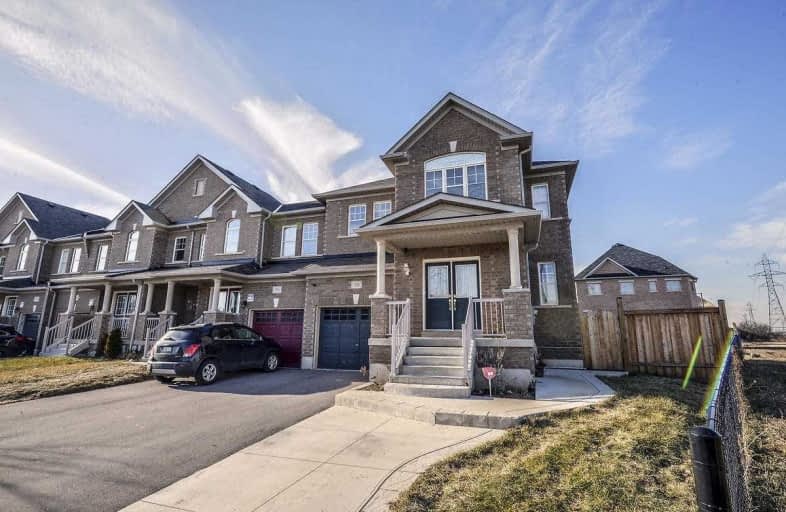
Our Lady of Peace School
Elementary: Catholic
1.85 km
St Monica Elementary School
Elementary: Catholic
0.93 km
Northwood Public School
Elementary: Public
1.88 km
Queen Street Public School
Elementary: Public
1.44 km
Sir William Gage Middle School
Elementary: Public
1.60 km
Churchville P.S. Elementary School
Elementary: Public
0.21 km
Archbishop Romero Catholic Secondary School
Secondary: Catholic
3.51 km
St Augustine Secondary School
Secondary: Catholic
1.12 km
Cardinal Leger Secondary School
Secondary: Catholic
3.68 km
Brampton Centennial Secondary School
Secondary: Public
2.63 km
St. Roch Catholic Secondary School
Secondary: Catholic
2.78 km
David Suzuki Secondary School
Secondary: Public
1.46 km





