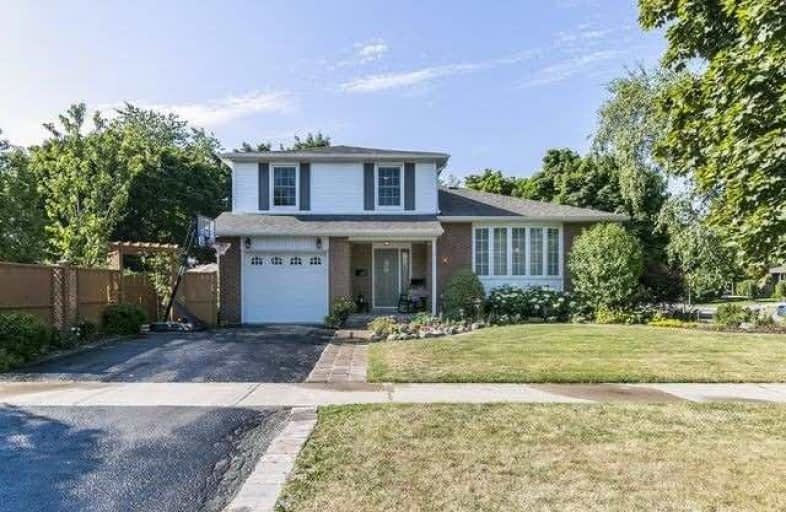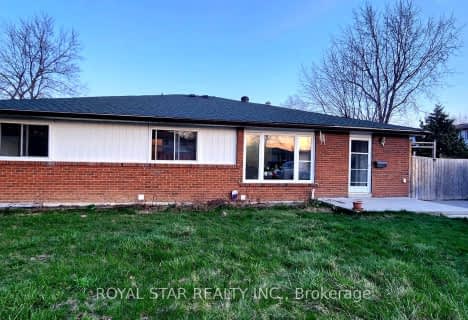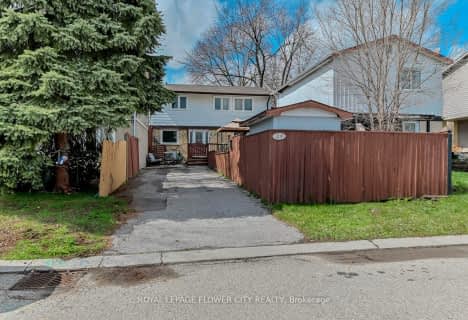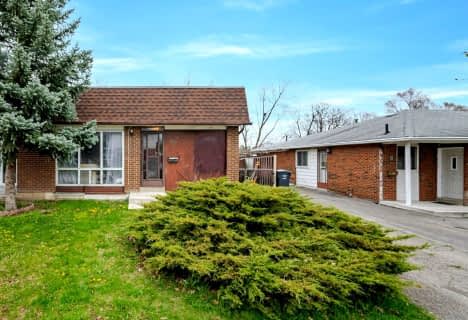
Fallingdale Public School
Elementary: Public
0.67 km
Aloma Crescent Public School
Elementary: Public
1.09 km
Dorset Drive Public School
Elementary: Public
0.60 km
Cardinal Newman Catholic School
Elementary: Catholic
0.71 km
St John Fisher Separate School
Elementary: Catholic
0.92 km
Earnscliffe Senior Public School
Elementary: Public
0.62 km
Judith Nyman Secondary School
Secondary: Public
2.59 km
Holy Name of Mary Secondary School
Secondary: Catholic
2.00 km
Chinguacousy Secondary School
Secondary: Public
2.84 km
Bramalea Secondary School
Secondary: Public
0.25 km
North Park Secondary School
Secondary: Public
3.41 km
St Thomas Aquinas Secondary School
Secondary: Catholic
2.38 km














