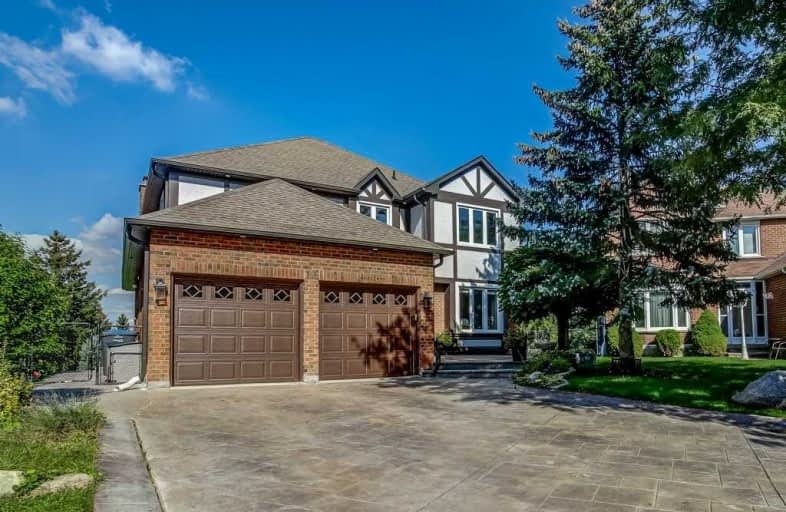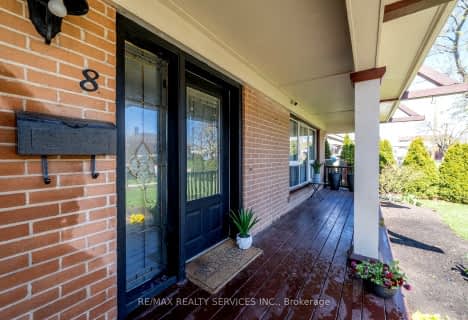
Madoc Drive Public School
Elementary: Public
1.18 km
Harold F Loughin Public School
Elementary: Public
0.63 km
Father C W Sullivan Catholic School
Elementary: Catholic
0.82 km
Gordon Graydon Senior Public School
Elementary: Public
1.12 km
ÉÉC Sainte-Jeanne-d'Arc
Elementary: Catholic
0.56 km
Russell D Barber Public School
Elementary: Public
1.35 km
Archbishop Romero Catholic Secondary School
Secondary: Catholic
3.24 km
Judith Nyman Secondary School
Secondary: Public
2.39 km
Chinguacousy Secondary School
Secondary: Public
2.97 km
Central Peel Secondary School
Secondary: Public
1.73 km
Cardinal Leger Secondary School
Secondary: Catholic
3.25 km
North Park Secondary School
Secondary: Public
0.93 km
$
$999,000
- 4 bath
- 4 bed
197 Checkerberry Crescent, Brampton, Ontario • L6R 2S6 • Sandringham-Wellington














