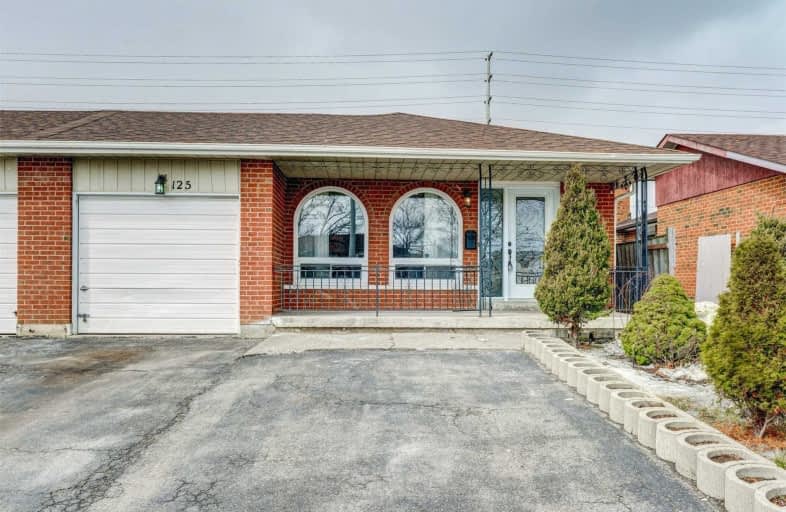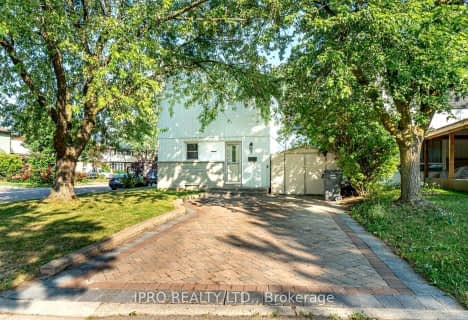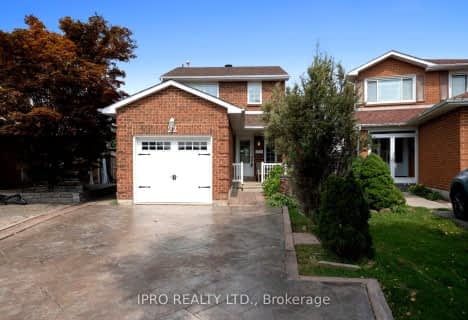
St Marguerite Bourgeoys Separate School
Elementary: Catholic
1.05 km
Massey Street Public School
Elementary: Public
0.42 km
St Anthony School
Elementary: Catholic
0.83 km
Our Lady of Providence Elementary School
Elementary: Catholic
1.01 km
Russell D Barber Public School
Elementary: Public
1.49 km
Fernforest Public School
Elementary: Public
1.18 km
Judith Nyman Secondary School
Secondary: Public
1.75 km
Chinguacousy Secondary School
Secondary: Public
1.88 km
Harold M. Brathwaite Secondary School
Secondary: Public
1.56 km
North Park Secondary School
Secondary: Public
1.87 km
Louise Arbour Secondary School
Secondary: Public
2.83 km
St Marguerite d'Youville Secondary School
Secondary: Catholic
2.55 km













