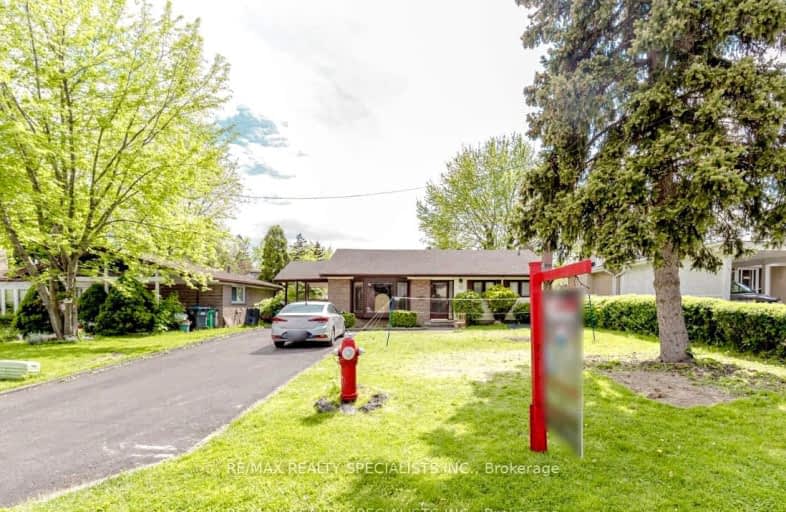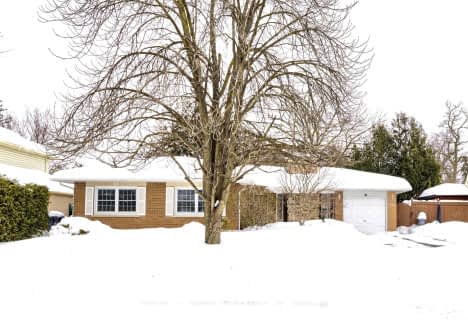Very Walkable
- Most errands can be accomplished on foot.
Good Transit
- Some errands can be accomplished by public transportation.
Bikeable
- Some errands can be accomplished on bike.

Peel Alternative - North Elementary
Elementary: PublicHelen Wilson Public School
Elementary: PublicSir Wilfrid Laurier Public School
Elementary: PublicParkway Public School
Elementary: PublicSt Francis Xavier Elementary School
Elementary: CatholicWilliam G. Davis Senior Public School
Elementary: PublicPeel Alternative North
Secondary: PublicPeel Alternative North ISR
Secondary: PublicCentral Peel Secondary School
Secondary: PublicCardinal Leger Secondary School
Secondary: CatholicBrampton Centennial Secondary School
Secondary: PublicTurner Fenton Secondary School
Secondary: Public-
Shukran Halaal Meat
144 Kennedy Road South #7, Brampton 0.51km -
Nicey's Food Mart
107 Kennedy Road South, Brampton 0.52km -
Naomi African Food Market
5 Stafford Drive, Brampton 0.53km
-
LCBO
545 Steeles Avenue East, Brampton 1.59km -
The Beer Store
55 Charolais Boulevard, Brampton 1.62km -
The Beer Store
198 Queen Street East, Brampton 1.78km
-
Toronto Sushi Baker
7 Harper Road, Brampton 0.34km -
King Tandoori Kennedy
107 Kennedy Road South, Brampton 0.5km -
Club Kaos
107 Kennedy Road South, Brampton 0.5km
-
Tim Hortons
87 Kennedy Road South, Brampton 0.72km -
Shake It & Co
168 Kennedy Road South, Brampton 0.72km -
Costa Nova Cafe
83 Kennedy Rd S, Brampton 0.85km
-
Scotiabank
543 Steeles Avenue East, Brampton 1.56km -
Ca$h Street
Eastern Avenue, Brampton 1.56km -
ICICI Bank Canada
Bartley’s Square, 1 Bartley Bull Parkway, Brampton 1.58km
-
Esso
89 Clarence Street, Brampton 0.73km -
HUSKY
253 Kennedy Road South, Brampton 0.86km -
Esso
176 Main Street South, Brampton 0.9km
-
Wellness Oasis Gym
160 Main Street South Unit# 10, Brampton 0.84km -
Fitness Plus
160 Main Street South, Brampton 0.84km -
Evolve Brampton
30 Rambler Drive Unit #9, Brampton 0.91km
-
Peel Village Park
41 Watson Crescent, Brampton 0.58km -
Meadowland Park
Brampton 0.9km -
Joyce Archdekin Park
Main Street South, Brampton 1.02km
-
Brampton Library - Four Corners Branch
65 Queen Street East, Brampton 1.7km -
Sheridan College - Library Learning Commons
Sheridan College J-Wing, Brampton 2.69km -
Sheridan College - Davis Library
J-Wing, Sheridan College Drive, Brampton 2.71km
-
First Response Medics
7-90 Kennedy Road South, Brampton 0.76km -
William Osler Health System - Peel Memorial Centre for Integrated Health and Wellness
20 Lynch Street, Brampton 1.41km -
simplyMED
15 Resolution Drive, Brampton 1.42km
-
Sujok Homeopathic Clinic Brampton
26-145 Clarence Street, Brampton 0.72km -
Remedy'sRx - Clarence Pharmacy
23-83 Kennedy Road South, Brampton 0.78km -
Shoppers Drug Mart
160 Main Street South, Brampton 0.84km
-
Apex Heeling Centre
124 Kennedy Road South, Brampton 0.57km -
NAS X MAN
I-55 Stafford Drive, Brampton 0.72km -
Business Building
50 Kennedy Road South, Brampton 0.88km
-
Ivy Bridge
160 Main Street South, Brampton 0.8km -
Fusion Pub & Pool
1E-30 Rambler Drive, Brampton 0.92km -
Delta Bingo & Gaming
291 Rutherford Road South, Brampton 1.13km
- 4 bath
- 4 bed
- 2000 sqft
54 Ferguson Place, Brampton, Ontario • L6Y 2S9 • Fletcher's West
- 4 bath
- 3 bed
- 1500 sqft
112 Merganser Crescent, Brampton, Ontario • L6W 4G4 • Fletcher's Creek South
- 5 bath
- 4 bed
- 2500 sqft
12 Sugar Creek Lane, Brampton, Ontario • L6W 3X6 • Fletcher's Creek South
- 3 bath
- 4 bed
- 1500 sqft
35 Bartley Bull Parkway, Brampton, Ontario • L6W 2J3 • Brampton East
- 4 bath
- 3 bed
- 1500 sqft
29 Halldorson Trail, Brampton, Ontario • L6W 4L6 • Fletcher's Creek South





















