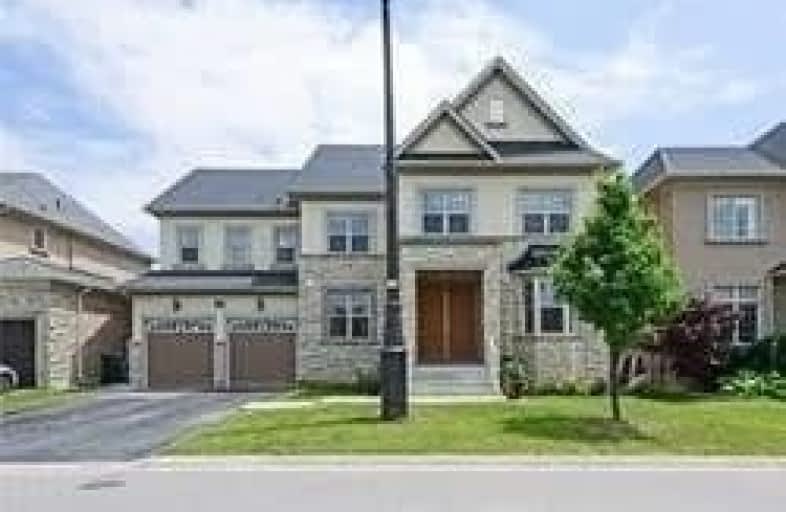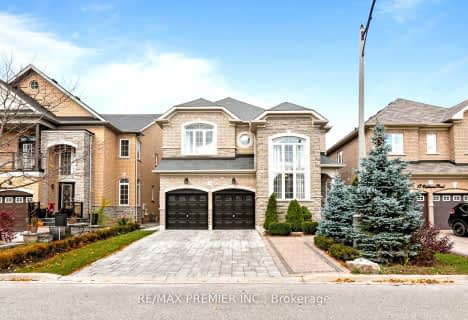
Brandon Gate Public School
Elementary: Public
3.69 km
Castle Oaks P.S. Elementary School
Elementary: Public
3.61 km
Thorndale Public School
Elementary: Public
2.22 km
St. André Bessette Catholic Elementary School
Elementary: Catholic
1.46 km
Claireville Public School
Elementary: Public
1.38 km
Beryl Ford
Elementary: Public
3.20 km
Ascension of Our Lord Secondary School
Secondary: Catholic
4.51 km
Holy Cross Catholic Academy High School
Secondary: Catholic
3.98 km
Lincoln M. Alexander Secondary School
Secondary: Public
4.56 km
Cardinal Ambrozic Catholic Secondary School
Secondary: Catholic
3.40 km
Castlebrooke SS Secondary School
Secondary: Public
2.81 km
St Thomas Aquinas Secondary School
Secondary: Catholic
5.15 km




