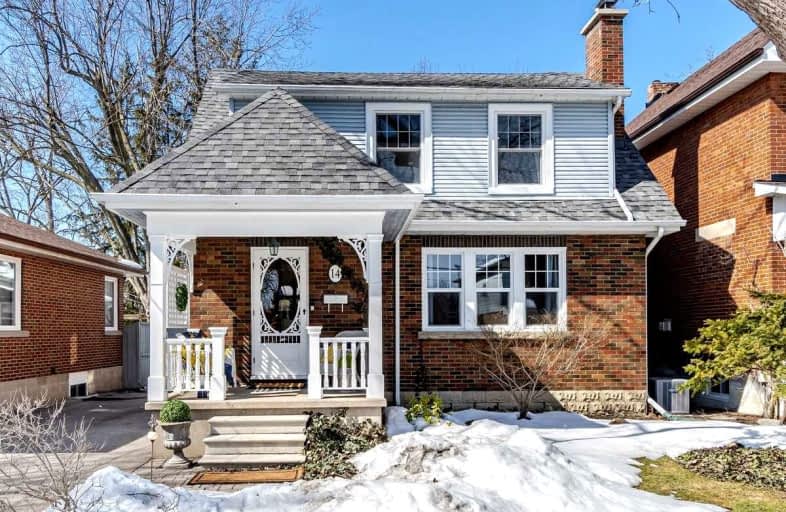Car-Dependent
- Almost all errands require a car.
Good Transit
- Some errands can be accomplished by public transportation.
Bikeable
- Some errands can be accomplished on bike.

St Mary Elementary School
Elementary: CatholicMcHugh Public School
Elementary: PublicGlendale Public School
Elementary: PublicNorthwood Public School
Elementary: PublicRidgeview Public School
Elementary: PublicSir William Gage Middle School
Elementary: PublicArchbishop Romero Catholic Secondary School
Secondary: CatholicSt Augustine Secondary School
Secondary: CatholicCentral Peel Secondary School
Secondary: PublicCardinal Leger Secondary School
Secondary: CatholicBrampton Centennial Secondary School
Secondary: PublicDavid Suzuki Secondary School
Secondary: Public-
Magnums Pub
21 McMurchy Ave N, Brampton, ON L6X 1X4 0.43km -
Mt Vesuvios Ristorante
91 George Street S, Brampton, ON L6Y 1P4 0.45km -
Dum Dum's Sports Bar
67 George Street S, Brampton, ON L6Y 1P4 0.46km
-
Starbucks
8 Queen Street E, Brampton, ON L6V 1A2 0.66km -
7-Eleven
150 Main St N, Brampton, ON L6V 1N9 0.87km -
The Dapper Doughnut Express
186A Main Street S, Brampton, ON L6W 2E2 1.38km
-
Hooper's Pharmacy
31 Main Street N, Brampton, ON L6X 1M8 0.64km -
Shoppers Drug Mart
160 Main Street S, Brampton, ON L6W 2E1 1.31km -
Queen Lynch Pharmacy
157 Queen Street E, Brampton, ON L6W 3X4 1.46km
-
Joe's Pizzeria and Spaghetti House
37 McMurchy Avenue S, Brampton, ON L6Y 1Y5 0.21km -
Angeethi Asli Dhaba
51 McMurchy Avenue S, Brampton, ON L6Y 1Y5 0.28km -
Free Topping Pizza
119 Queen Street W, Brampton, ON L6Y 1M3 0.28km
-
Kennedy Square Mall
50 Kennedy Rd S, Brampton, ON L6W 3E7 1.98km -
Centennial Mall
227 Vodden Street E, Brampton, ON L6V 1N2 2.45km -
Shoppers World Brampton
56-499 Main Street S, Brampton, ON L6Y 1N7 2.61km
-
M&M Food Market
5 McMurchy Avenue N, Brampton, ON L6X 2R6 0.29km -
African Market
19 Queen Street W, Brampton, ON L6Y 1L9 0.57km -
FreshCo
380 Queen Street W, Brampton, ON L6X 1B3 0.91km
-
LCBO Orion Gate West
545 Steeles Ave E, Brampton, ON L6W 4S2 3.39km -
The Beer Store
11 Worthington Avenue, Brampton, ON L7A 2Y7 4.15km -
LCBO
31 Worthington Avenue, Brampton, ON L7A 2Y7 4.38km
-
U-Haul
411 Main St N, Brampton, ON L6X 1N7 1.92km -
Active Green & Ross Tire & Auto Centre
22 Kennedy Road S, Brampton, ON L6W 3E2 1.96km -
Bristol Truck Rentals
30A Kennedy Road S, Brampton, ON L6W 3E2 1.96km
-
Garden Square
12 Main Street N, Brampton, ON L6V 1N6 0.66km -
Rose Theatre Brampton
1 Theatre Lane, Brampton, ON L6V 0A3 0.77km -
SilverCity Brampton Cinemas
50 Great Lakes Drive, Brampton, ON L6R 2K7 5.84km
-
Brampton Library - Four Corners Branch
65 Queen Street E, Brampton, ON L6W 3L6 0.86km -
Brampton Library
150 Central Park Dr, Brampton, ON L6T 1B4 5.48km -
Courtney Park Public Library
730 Courtneypark Drive W, Mississauga, ON L5W 1L9 7.57km
-
William Osler Hospital
Bovaird Drive E, Brampton, ON 7.35km -
Brampton Civic Hospital
2100 Bovaird Drive, Brampton, ON L6R 3J7 7.27km -
Gamma-Dynacare Medical Laboratories
400 Queen Street W, Brampton, ON L6X 1B3 0.97km
-
Knightsbridge Park
Knightsbridge Rd (Central Park Dr), Bramalea ON 5.45km -
Aloma Park Playground
Avondale Blvd, Brampton ON 5.72km -
Chinguacousy Park
Central Park Dr (at Queen St. E), Brampton ON L6S 6G7 5.84km
-
Scotiabank
8974 Chinguacousy Rd, Brampton ON L6Y 5X6 2.23km -
TD Bank Financial Group
545 Steeles Ave W (at McLaughlin Rd), Brampton ON L6Y 4E7 3.24km -
Scotiabank
66 Quarry Edge Dr (at Bovaird Dr.), Brampton ON L6V 4K2 3.26km
- 4 bath
- 4 bed
- 2000 sqft
54 Ferguson Place, Brampton, Ontario • L6Y 2S9 • Fletcher's West
- 4 bath
- 4 bed
- 1500 sqft
180 Tiller Trail, Brampton, Ontario • L6X 4S8 • Fletcher's Creek Village














