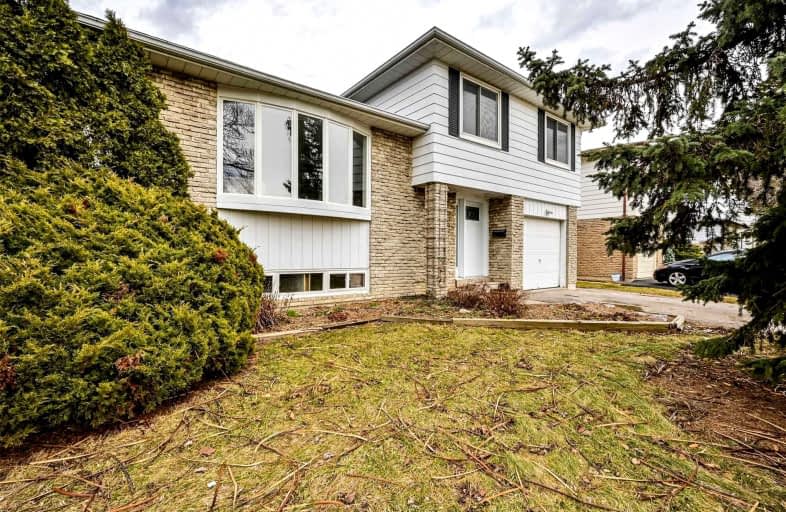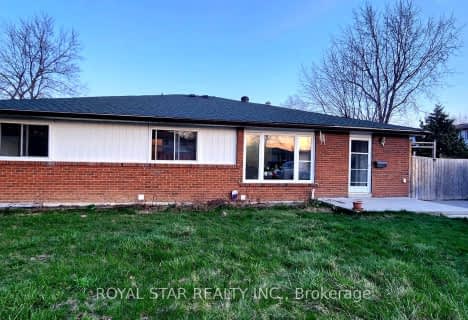
Fallingdale Public School
Elementary: Public
1.16 km
Georges Vanier Catholic School
Elementary: Catholic
0.68 km
Grenoble Public School
Elementary: Public
0.84 km
Folkstone Public School
Elementary: Public
0.46 km
Greenbriar Senior Public School
Elementary: Public
0.56 km
Earnscliffe Senior Public School
Elementary: Public
1.22 km
Judith Nyman Secondary School
Secondary: Public
1.69 km
Holy Name of Mary Secondary School
Secondary: Catholic
0.56 km
Chinguacousy Secondary School
Secondary: Public
1.55 km
Bramalea Secondary School
Secondary: Public
1.99 km
North Park Secondary School
Secondary: Public
3.42 km
St Thomas Aquinas Secondary School
Secondary: Catholic
0.60 km
$
$999,900
- 4 bath
- 4 bed
10 Pennyroyal Crescent, Brampton, Ontario • L6S 6J8 • Bramalea North Industrial














