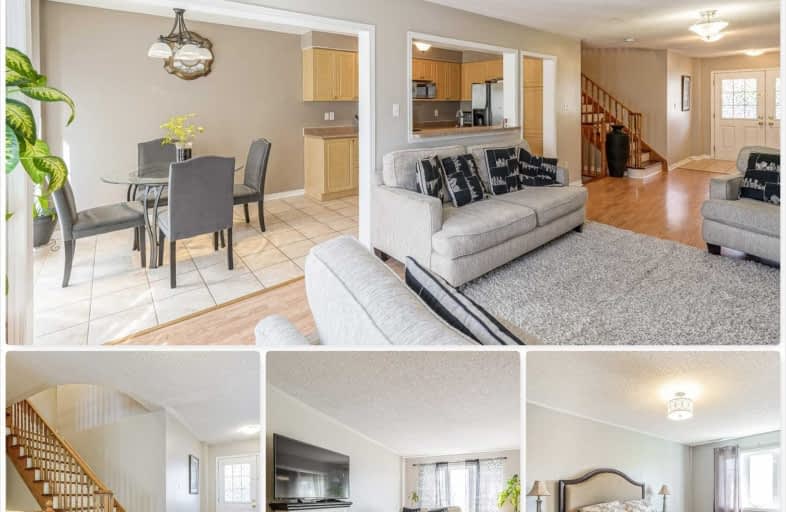
Stanley Mills Public School
Elementary: Public
0.94 km
Mountain Ash (Elementary)
Elementary: Public
0.67 km
Shaw Public School
Elementary: Public
0.82 km
Eagle Plains Public School
Elementary: Public
0.95 km
Hewson Elementary Public School
Elementary: Public
0.76 km
Sunny View Middle School
Elementary: Public
0.87 km
Chinguacousy Secondary School
Secondary: Public
3.82 km
Harold M. Brathwaite Secondary School
Secondary: Public
3.55 km
Sandalwood Heights Secondary School
Secondary: Public
0.66 km
Louise Arbour Secondary School
Secondary: Public
1.65 km
St Marguerite d'Youville Secondary School
Secondary: Catholic
2.67 km
Mayfield Secondary School
Secondary: Public
2.64 km


