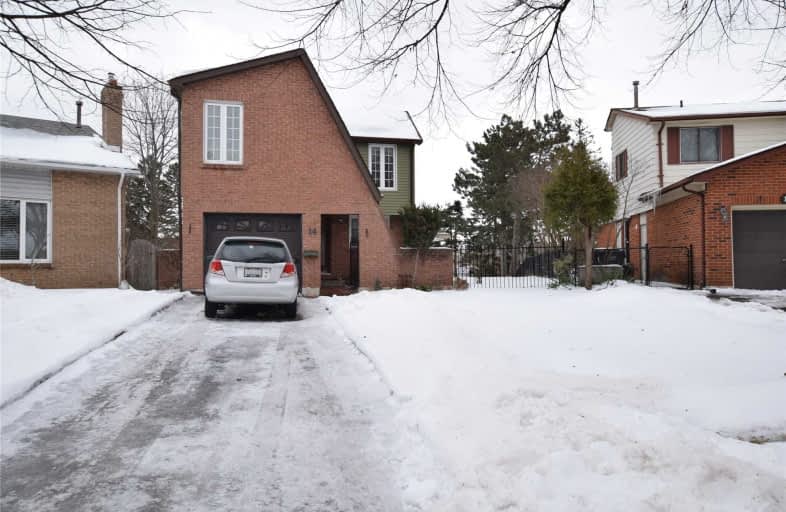
St Cecilia Elementary School
Elementary: Catholic
0.87 km
Our Lady of Fatima School
Elementary: Catholic
0.97 km
St Maria Goretti Elementary School
Elementary: Catholic
0.67 km
Glendale Public School
Elementary: Public
1.08 km
Westervelts Corners Public School
Elementary: Public
0.85 km
Royal Orchard Middle School
Elementary: Public
0.57 km
Archbishop Romero Catholic Secondary School
Secondary: Catholic
1.93 km
Central Peel Secondary School
Secondary: Public
2.33 km
Cardinal Leger Secondary School
Secondary: Catholic
2.77 km
Heart Lake Secondary School
Secondary: Public
2.35 km
Notre Dame Catholic Secondary School
Secondary: Catholic
2.54 km
David Suzuki Secondary School
Secondary: Public
3.04 km


