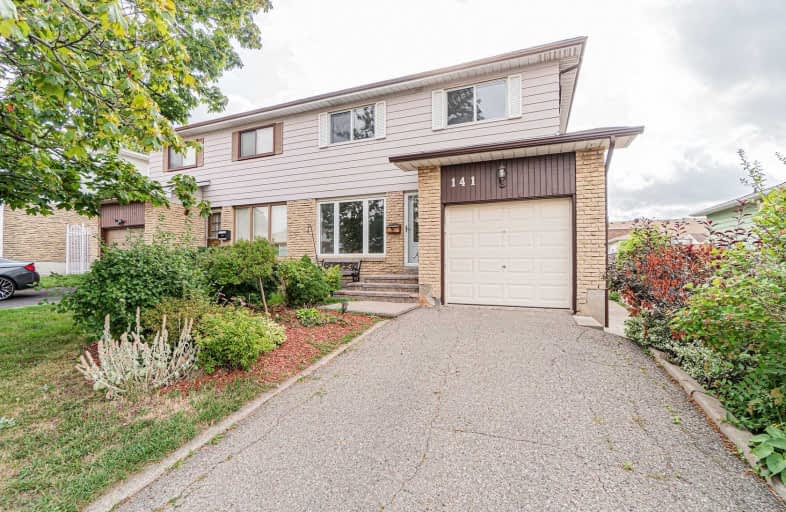
Madoc Drive Public School
Elementary: Public
1.19 km
Gordon Graydon Senior Public School
Elementary: Public
1.27 km
St Anne Separate School
Elementary: Catholic
0.27 km
Sir John A. Macdonald Senior Public School
Elementary: Public
0.43 km
Agnes Taylor Public School
Elementary: Public
0.33 km
Kingswood Drive Public School
Elementary: Public
0.68 km
Archbishop Romero Catholic Secondary School
Secondary: Catholic
1.18 km
Central Peel Secondary School
Secondary: Public
0.81 km
Cardinal Leger Secondary School
Secondary: Catholic
1.71 km
Brampton Centennial Secondary School
Secondary: Public
3.54 km
North Park Secondary School
Secondary: Public
2.75 km
Notre Dame Catholic Secondary School
Secondary: Catholic
2.85 km



