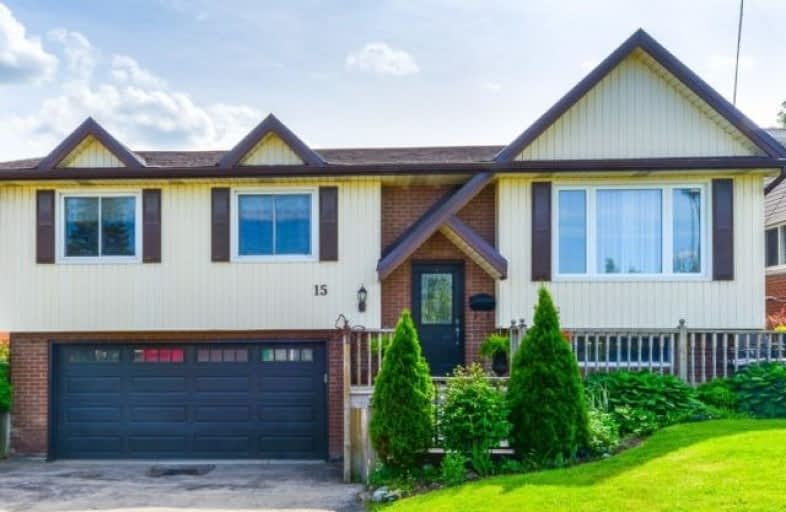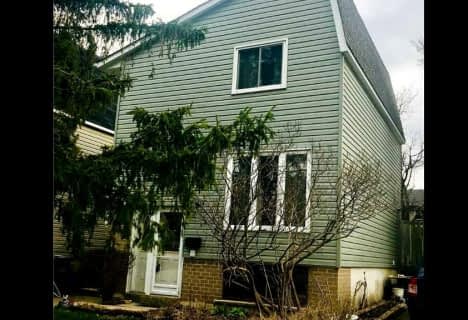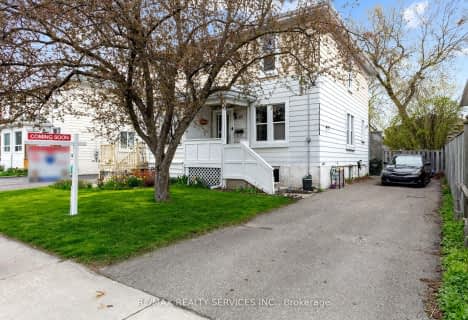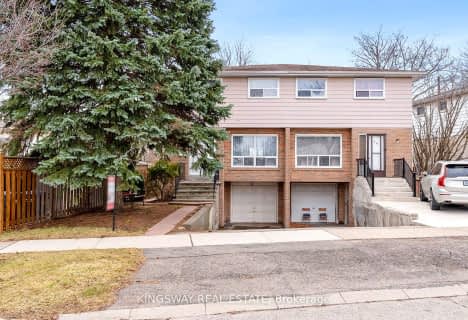
Harold F Loughin Public School
Elementary: Public
0.94 km
Gordon Graydon Senior Public School
Elementary: Public
0.45 km
St Anne Separate School
Elementary: Catholic
1.21 km
Arnott Charlton Public School
Elementary: Public
0.85 km
St Joachim Separate School
Elementary: Catholic
0.68 km
Kingswood Drive Public School
Elementary: Public
0.97 km
Archbishop Romero Catholic Secondary School
Secondary: Catholic
2.58 km
Central Peel Secondary School
Secondary: Public
1.41 km
Cardinal Leger Secondary School
Secondary: Catholic
2.95 km
Heart Lake Secondary School
Secondary: Public
2.47 km
North Park Secondary School
Secondary: Public
1.46 km
Notre Dame Catholic Secondary School
Secondary: Catholic
1.91 km
$
$799,900
- 3 bath
- 3 bed
- 1500 sqft
36 Sparklett Crescent, Brampton, Ontario • L6Z 1M8 • Heart Lake East














