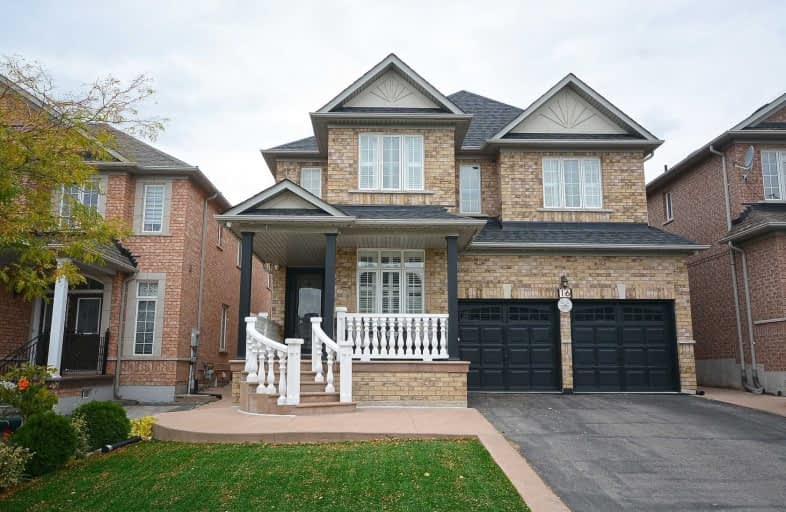
Thorndale Public School
Elementary: Public
0.74 km
St. André Bessette Catholic Elementary School
Elementary: Catholic
1.40 km
Castlemore Public School
Elementary: Public
1.58 km
Calderstone Middle Middle School
Elementary: Public
1.41 km
Claireville Public School
Elementary: Public
0.94 km
Beryl Ford
Elementary: Public
1.55 km
Holy Name of Mary Secondary School
Secondary: Catholic
5.86 km
Ascension of Our Lord Secondary School
Secondary: Catholic
6.38 km
Lincoln M. Alexander Secondary School
Secondary: Public
6.66 km
Cardinal Ambrozic Catholic Secondary School
Secondary: Catholic
1.17 km
Castlebrooke SS Secondary School
Secondary: Public
0.69 km
St Thomas Aquinas Secondary School
Secondary: Catholic
5.13 km


