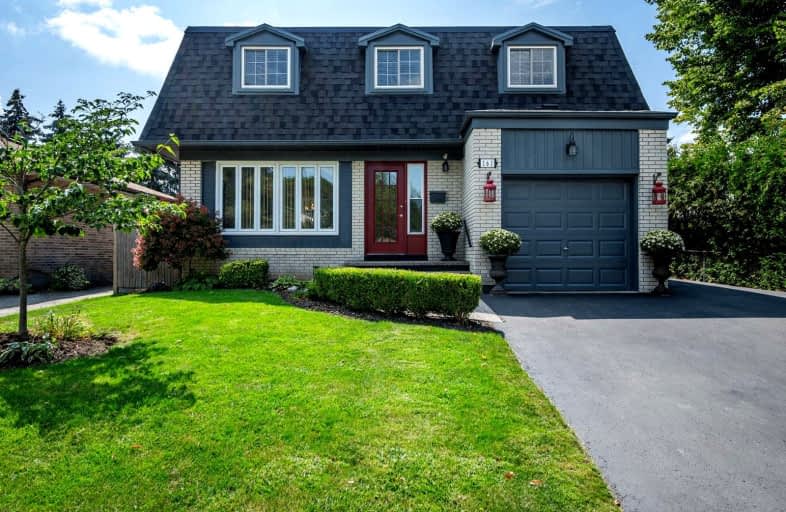
Car-Dependent
- Some errands can be accomplished on foot.
Good Transit
- Some errands can be accomplished by public transportation.
Somewhat Bikeable
- Most errands require a car.

St Mary Elementary School
Elementary: CatholicSt Brigid School
Elementary: CatholicMcHugh Public School
Elementary: PublicBishop Francis Allen Catholic School
Elementary: CatholicCentennial Senior Public School
Elementary: PublicRidgeview Public School
Elementary: PublicPeel Alternative North
Secondary: PublicArchbishop Romero Catholic Secondary School
Secondary: CatholicPeel Alternative North ISR
Secondary: PublicSt Augustine Secondary School
Secondary: CatholicCardinal Leger Secondary School
Secondary: CatholicBrampton Centennial Secondary School
Secondary: Public-
The Ivy Bridge
160 Main Street S, Brampton, ON L6W 2C9 0.81km -
Mt Vesuvios Ristorante
91 George Street S, Brampton, ON L6Y 1P4 1.4km -
Dum Dum's Sports Bar
67 George Street S, Brampton, ON L6Y 1P4 1.43km
-
The Dapper Doughnut Express
186A Main Street S, Brampton, ON L6W 2E2 0.77km -
Kin Kin Bakery & Bubble Tea
499 Main Street South, Brampton, ON L6Y 1N7 1.4km -
Tim Hortons
497 Main St South, Brampton, ON L6Y 1N6 1.44km
-
Fit4Less
499 Main Street, Brampton, ON L6Y 1N7 1.57km -
Total Body Fitness
75 Rosedale Avenue W, Unit 1, Brampton, ON L6X 4H4 2.09km -
LA Fitness
539 Steeles Avenue East, Brampton, ON L6W 4S2 2.69km
-
Shoppers Drug Mart
160 Main Street S, Brampton, ON L6W 2E1 0.83km -
Charolais I D A Pharmacy
305 Charolais Blvd, Brampton, ON L6Y 2R2 1.53km -
Rexall
499 Main Street S, Brampton, ON L6Y 1N7 1.56km
-
Delhihub
184D Main Street S, Brampton, ON L6W 2E2 0.77km -
Pizzaiolo
184a Main Street S, Brampton, ON L6W 2E2 0.77km -
Pizza Pizza
194 Main Street S, Brampton, ON L6W 2E2 0.78km
-
Shoppers World Brampton
56-499 Main Street S, Brampton, ON L6Y 1N7 1.57km -
Kennedy Square Mall
50 Kennedy Rd S, Brampton, ON L6W 3E7 2.2km -
Centennial Mall
227 Vodden Street E, Brampton, ON L6V 1N2 3.35km
-
Metro
156 Main Street S, Brampton, ON L6W 2C9 0.86km -
M&M Food Market
5 McMurchy Avenue N, Brampton, ON L6X 2R6 1.43km -
FreshCo
380 Queen Street W, Brampton, ON L6X 1B3 1.51km
-
LCBO Orion Gate West
545 Steeles Ave E, Brampton, ON L6W 4S2 2.74km -
The Beer Store
11 Worthington Avenue, Brampton, ON L7A 2Y7 4.95km -
Lcbo
80 Peel Centre Drive, Brampton, ON L6T 4G8 5.08km
-
Petro-Canada
471 Main St S, Brampton, ON L6Y 1N6 1.5km -
Master Mechanic
7890 Hurontario Street, Brampton, ON L6V 3N2 2.14km -
Petro V Plus
7890 Hurontario St, Brampton, ON L6Y 0C7 2.14km
-
Garden Square
12 Main Street N, Brampton, ON L6V 1N6 1.64km -
Rose Theatre Brampton
1 Theatre Lane, Brampton, ON L6V 0A3 1.77km -
Cineplex Cinemas Courtney Park
110 Courtney Park Drive, Mississauga, ON L5T 2Y3 6.31km
-
Brampton Library - Four Corners Branch
65 Queen Street E, Brampton, ON L6W 3L6 1.73km -
Brampton Library
150 Central Park Dr, Brampton, ON L6T 1B4 5.84km -
Courtney Park Public Library
730 Courtneypark Drive W, Mississauga, ON L5W 1L9 6.41km
-
William Osler Hospital
Bovaird Drive E, Brampton, ON 8.17km -
Brampton Civic Hospital
2100 Bovaird Drive, Brampton, ON L6R 3J7 8.1km -
Gamma-Dynacare Medical Laboratories
400 Queen Street W, Brampton, ON L6X 1B3 1.53km
-
Kaneff Park
Pagebrook Crt, Brampton ON L6Y 2N4 1.37km -
Chinguacousy Park
Central Park Dr (at Queen St. E), Brampton ON L6S 6G7 6.37km -
Dunblaine Park
Brampton ON L6T 3H2 6.86km
-
Scotiabank
8974 Chinguacousy Rd, Brampton ON L6Y 5X6 2.3km -
RBC Royal Bank
209 County Court Blvd (Hurontario & county court), Brampton ON L6W 4P5 2.86km -
Scotiabank
284 Queen St E (at Hansen Rd.), Brampton ON L6V 1C2 3.1km
- 4 bath
- 4 bed
- 2000 sqft
54 Ferguson Place, Brampton, Ontario • L6Y 2S9 • Fletcher's West
- 3 bath
- 4 bed
64 Clydesdale Circle, Brampton, Ontario • L6Y 3P9 • Fletcher's Creek South













