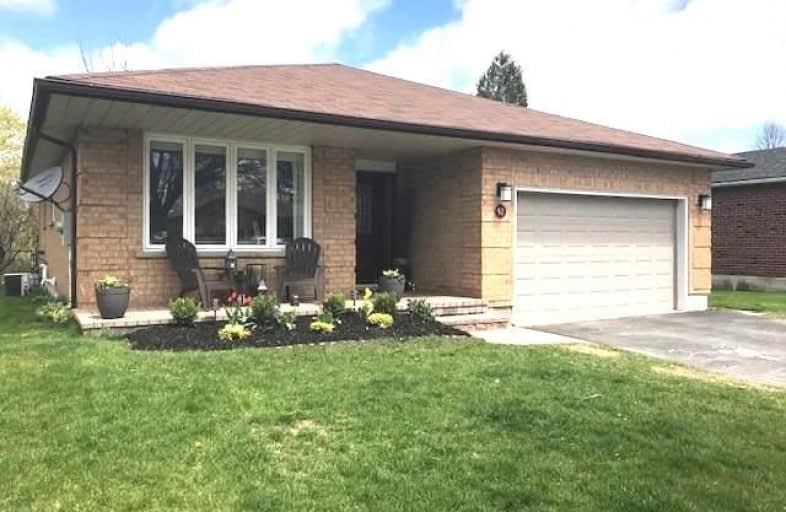Sold on Jun 02, 2019
Note: Property is not currently for sale or for rent.

-
Type: Detached
-
Style: Bungalow
-
Size: 1100 sqft
-
Lot Size: 55.77 x 114.83 Feet
-
Age: No Data
-
Taxes: $4,269 per year
-
Days on Site: 36 Days
-
Added: Sep 07, 2019 (1 month on market)
-
Updated:
-
Last Checked: 3 months ago
-
MLS®#: N4430887
-
Listed By: Gallo real estate ltd., brokerage
Just Move In ! Tastefully Renovated ! Open Concept Living -Chef's Kitchen-Island-B/Fast Bar-Quartz Counters-S/S Appliances-Glass Cabinet-Handscraped Hickory Hardwood Flrs-Stone Fp/Gas -Potlights-Main Flr Laundry & 2 Piece Bath-Main Bath/Steam Shower- Access To Garage-Updated Trim &B/Boards-Interior Drs Baths & Flrs-Finished Lower Level-Plus Br&Bath- Plenty Of Storage-
Extras
Exc-,2Pc Bath Mirror,Bike Rack-2 Tv's&Mounts-Bar Stools-Lr Currently Used As Br&2nd Br Seller Will Remove Or Leave Closet Shelves-Inc; Stove,Dw,Micro,Fridge,Lghts,W/Softner,Hwt(R),Gar Opener,
Property Details
Facts for 92 Munro Crescent, Uxbridge
Status
Days on Market: 36
Last Status: Sold
Sold Date: Jun 02, 2019
Closed Date: Aug 08, 2019
Expiry Date: Jul 30, 2019
Sold Price: $700,000
Unavailable Date: Jun 02, 2019
Input Date: Apr 29, 2019
Prior LSC: Listing with no contract changes
Property
Status: Sale
Property Type: Detached
Style: Bungalow
Size (sq ft): 1100
Area: Uxbridge
Community: Uxbridge
Availability Date: Tba
Inside
Bedrooms: 2
Bedrooms Plus: 1
Bathrooms: 3
Kitchens: 1
Rooms: 6
Den/Family Room: Yes
Air Conditioning: Central Air
Fireplace: Yes
Laundry Level: Main
Central Vacuum: N
Washrooms: 3
Building
Basement: Finished
Heat Type: Forced Air
Heat Source: Gas
Exterior: Brick
Water Supply: Municipal
Special Designation: Unknown
Parking
Driveway: Pvt Double
Garage Spaces: 2
Garage Type: Attached
Covered Parking Spaces: 2
Total Parking Spaces: 4
Fees
Tax Year: 2018
Tax Legal Description: Lt 45 ,Pl 40M1483
Taxes: $4,269
Land
Cross Street: Reach/Hamilton
Municipality District: Uxbridge
Fronting On: North
Pool: None
Sewer: Sewers
Lot Depth: 114.83 Feet
Lot Frontage: 55.77 Feet
Lot Irregularities: As Per Building Locat
Additional Media
- Virtual Tour: http://www.winsold.com/tour/6937
Rooms
Room details for 92 Munro Crescent, Uxbridge
| Type | Dimensions | Description |
|---|---|---|
| Living Main | 3.46 x 4.85 | Hardwood Floor, French Doors, Picture Window |
| Laundry Main | 2.93 x 3.46 | B/I Shelves, 2 Pc Bath |
| Kitchen Main | 3.50 x 5.50 | Centre Island, Stainless Steel Appl, Quartz Counter |
| Breakfast Main | - | Breakfast Bar, Combined W/Kitchen, W/O To Deck |
| Family Main | 3.50 x 4.70 | Hardwood Floor, Gas Fireplace, Open Concept |
| Br Main | 3.60 x 3.71 | Hardwood Floor |
| Br Main | 3.09 x 3.28 | Hardwood Floor |
| Rec Bsmt | 3.50 x 6.97 | Broadloom, Above Grade Window, 4 Pc Bath |
| Games Bsmt | 3.40 x 7.80 | Broadloom, Combined W/Rec |
| Br Bsmt | 3.38 x 4.18 | Above Grade Window, Broadloom |
| XXXXXXXX | XXX XX, XXXX |
XXXX XXX XXXX |
$XXX,XXX |
| XXX XX, XXXX |
XXXXXX XXX XXXX |
$XXX,XXX | |
| XXXXXXXX | XXX XX, XXXX |
XXXX XXX XXXX |
$XXX,XXX |
| XXX XX, XXXX |
XXXXXX XXX XXXX |
$XXX,XXX |
| XXXXXXXX XXXX | XXX XX, XXXX | $700,000 XXX XXXX |
| XXXXXXXX XXXXXX | XXX XX, XXXX | $709,900 XXX XXXX |
| XXXXXXXX XXXX | XXX XX, XXXX | $560,000 XXX XXXX |
| XXXXXXXX XXXXXX | XXX XX, XXXX | $559,900 XXX XXXX |

Goodwood Public School
Elementary: PublicSt Joseph Catholic School
Elementary: CatholicScott Central Public School
Elementary: PublicUxbridge Public School
Elementary: PublicQuaker Village Public School
Elementary: PublicJoseph Gould Public School
Elementary: PublicÉSC Pape-François
Secondary: CatholicBrooklin High School
Secondary: PublicPort Perry High School
Secondary: PublicNotre Dame Catholic Secondary School
Secondary: CatholicUxbridge Secondary School
Secondary: PublicStouffville District Secondary School
Secondary: Public

