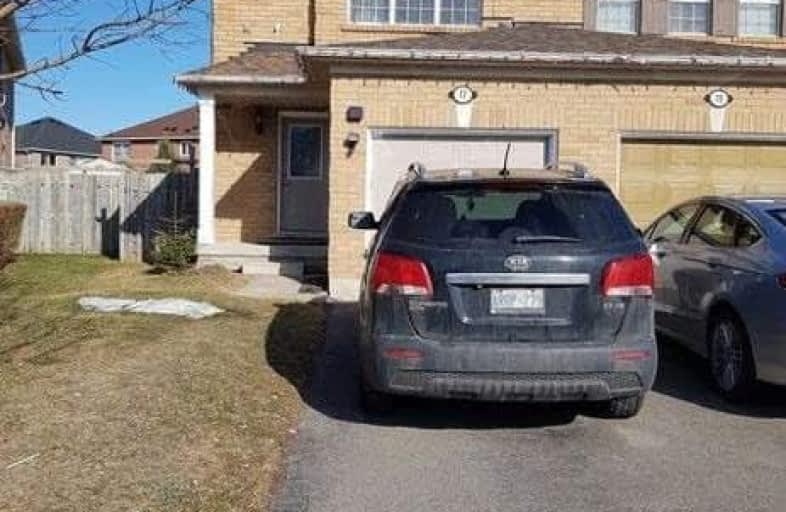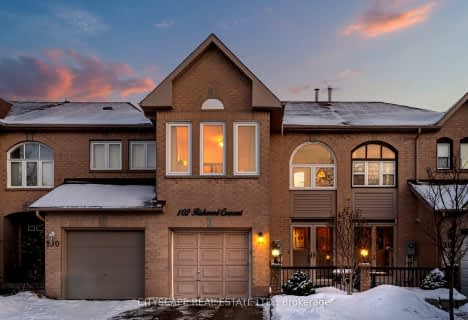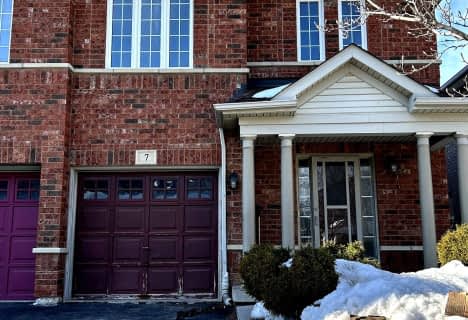
Mount Pleasant Village Public School
Elementary: PublicSt. Jean-Marie Vianney Catholic Elementary School
Elementary: CatholicGuardian Angels Catholic Elementary School
Elementary: CatholicJames Potter Public School
Elementary: PublicNelson Mandela P.S. (Elementary)
Elementary: PublicWorthington Public School
Elementary: PublicJean Augustine Secondary School
Secondary: PublicParkholme School
Secondary: PublicSt. Roch Catholic Secondary School
Secondary: CatholicFletcher's Meadow Secondary School
Secondary: PublicDavid Suzuki Secondary School
Secondary: PublicSt Edmund Campion Secondary School
Secondary: Catholic- 4 bath
- 4 bed
- 1500 sqft
31 Luella Crescent, Brampton, Ontario • L7A 3H8 • Fletcher's Meadow
- 4 bath
- 3 bed
- 1500 sqft
51 Olde Town Road, Brampton, Ontario • L6X 4T8 • Fletcher's Creek Village
- 3 bath
- 3 bed
- 1100 sqft
7 Tanglemere Crescent, Brampton, Ontario • L7A 1R7 • Fletcher's Meadow














