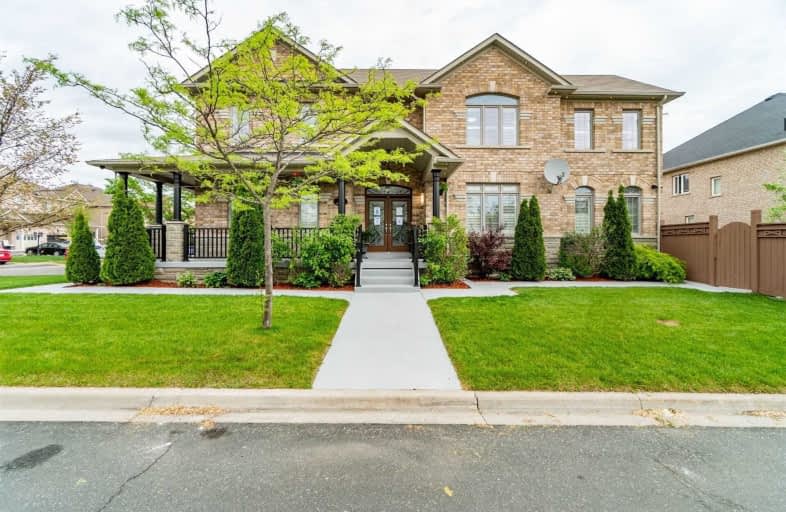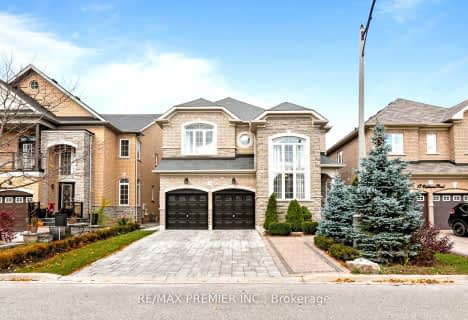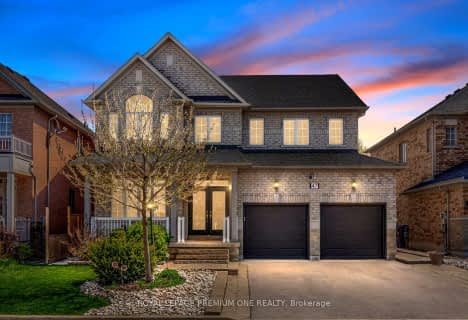
Castle Oaks P.S. Elementary School
Elementary: Public
0.90 km
Thorndale Public School
Elementary: Public
0.77 km
Castlemore Public School
Elementary: Public
1.07 km
Claireville Public School
Elementary: Public
1.81 km
Sir Isaac Brock P.S. (Elementary)
Elementary: Public
0.97 km
Beryl Ford
Elementary: Public
0.63 km
Holy Name of Mary Secondary School
Secondary: Catholic
6.79 km
Ascension of Our Lord Secondary School
Secondary: Catholic
7.29 km
Holy Cross Catholic Academy High School
Secondary: Catholic
5.79 km
Cardinal Ambrozic Catholic Secondary School
Secondary: Catholic
0.63 km
Castlebrooke SS Secondary School
Secondary: Public
0.34 km
St Thomas Aquinas Secondary School
Secondary: Catholic
6.07 km
$
$1,649,888
- 5 bath
- 4 bed
- 3000 sqft
47 Princess Valley Crescent, Brampton, Ontario • L6P 2C5 • Bram East














