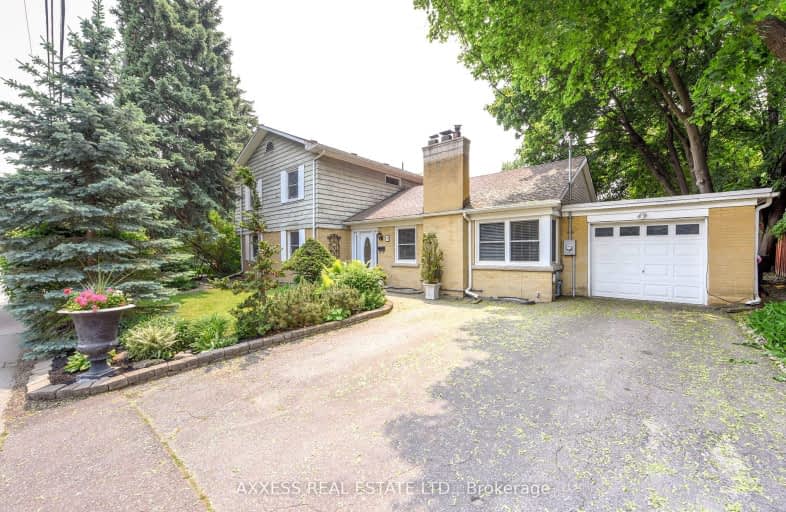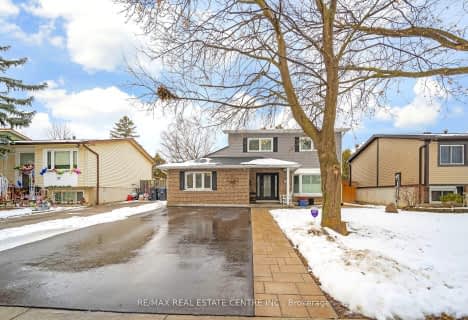
Car-Dependent
- Almost all errands require a car.
Good Transit
- Some errands can be accomplished by public transportation.
Very Bikeable
- Most errands can be accomplished on bike.

Helen Wilson Public School
Elementary: PublicSt Mary Elementary School
Elementary: CatholicMcHugh Public School
Elementary: PublicSir Winston Churchill Public School
Elementary: PublicRidgeview Public School
Elementary: PublicAgnes Taylor Public School
Elementary: PublicPeel Alternative North
Secondary: PublicArchbishop Romero Catholic Secondary School
Secondary: CatholicPeel Alternative North ISR
Secondary: PublicCentral Peel Secondary School
Secondary: PublicCardinal Leger Secondary School
Secondary: CatholicBrampton Centennial Secondary School
Secondary: Public-
Cheers Lounge
18 Queen Street E, Brampton, ON L6V 1A2 0.42km -
Mt Vesuvios Ristorante
91 George Street S, Brampton, ON L6Y 1P4 0.5km -
Dum Dum's Sports Bar
67 George Street S, Brampton, ON L6Y 1P4 0.51km
-
Starbucks
8 Queen Street E, Brampton, ON L6V 1A2 0.44km -
7-Eleven
150 Main St N, Brampton, ON L6V 1N9 0.75km -
Starbucks
190 Queen Street E, Brampton, ON L6W 2B3 0.85km
-
Hooper's Pharmacy
31 Main Street N, Brampton, ON L6X 1M8 0.52km -
Queen Lynch Pharmacy
157 Queen Street E, Brampton, ON L6W 3X4 0.64km -
Shoppers Drug Mart
1 Kennedy Road S, Brampton, ON L6W 3C9 1.03km
-
Crepe Delicious
25 Peel Centre Dr., Bramelea City Centre, Upper Level T, Brampton, ON L6T 5T9 0.06km -
GK Kitchenette
Harmsworth Lane, Brampton, ON L6W 0.39km -
Maria Potato
Harmsworth Lane, Brampton, ON L6Y 1M8 0.4km
-
Kennedy Square Mall
50 Kennedy Rd S, Brampton, ON L6W 3E7 1.11km -
Centennial Mall
227 Vodden Street E, Brampton, ON L6V 1N2 1.8km -
Shoppers World Brampton
56-499 Main Street S, Brampton, ON L6Y 1N7 2.57km
-
African Market
19 Queen Street W, Brampton, ON L6Y 1L9 0.49km -
Metro
156 Main Street S, Brampton, ON L6W 2C9 0.98km -
M&M Food Market
5 McMurchy Avenue N, Brampton, ON L6X 2R6 1.05km
-
LCBO Orion Gate West
545 Steeles Ave E, Brampton, ON L6W 4S2 2.88km -
Lcbo
80 Peel Centre Drive, Brampton, ON L6T 4G8 3.8km -
The Beer Store
11 Worthington Avenue, Brampton, ON L7A 2Y7 4.85km
-
Active Green & Ross Tire & Auto Centre
22 Kennedy Road S, Brampton, ON L6W 3E2 1.06km -
Bristol Truck Rentals
30A Kennedy Road S, Brampton, ON L6W 3E2 1.04km -
Solda Pools
76 Orenda Road, Brampton, ON L6W 1W1 1.31km
-
Garden Square
12 Main Street N, Brampton, ON L6V 1N6 0.47km -
Rose Theatre Brampton
1 Theatre Lane, Brampton, ON L6V 0A3 0.51km -
SilverCity Brampton Cinemas
50 Great Lakes Drive, Brampton, ON L6R 2K7 5.32km
-
Brampton Library - Four Corners Branch
65 Queen Street E, Brampton, ON L6W 3L6 0.32km -
Brampton Library
150 Central Park Dr, Brampton, ON L6T 1B4 4.57km -
Courtney Park Public Library
730 Courtneypark Drive W, Mississauga, ON L5W 1L9 7.77km
-
William Osler Hospital
Bovaird Drive E, Brampton, ON 6.62km -
Brampton Civic Hospital
2100 Bovaird Drive, Brampton, ON L6R 3J7 6.54km -
Peel Memorial Centre
20 Lynch Street, Brampton, ON L6W 2Z8 0.57km
-
Aloma Park Playground
Avondale Blvd, Brampton ON 4.82km -
Chinguacousy Park
Central Park Dr (at Queen St. E), Brampton ON L6S 6G7 4.97km -
Dunblaine Park
Brampton ON L6T 3H2 5.74km
-
Scotiabank
284 Queen St E (at Hansen Rd.), Brampton ON L6V 1C2 1.61km -
Scotiabank
8974 Chinguacousy Rd, Brampton ON L6Y 5X6 3.14km -
Scotiabank
66 Quarry Edge Dr (at Bovaird Dr.), Brampton ON L6V 4K2 3.17km
- 5 bath
- 5 bed
- 3000 sqft
53 Heatherglen Drive, Brampton, Ontario • L6Y 5X2 • Credit Valley
- 3 bath
- 5 bed
- 2500 sqft
89 Mill Street North, Brampton, Ontario • L6X 1T5 • Downtown Brampton








