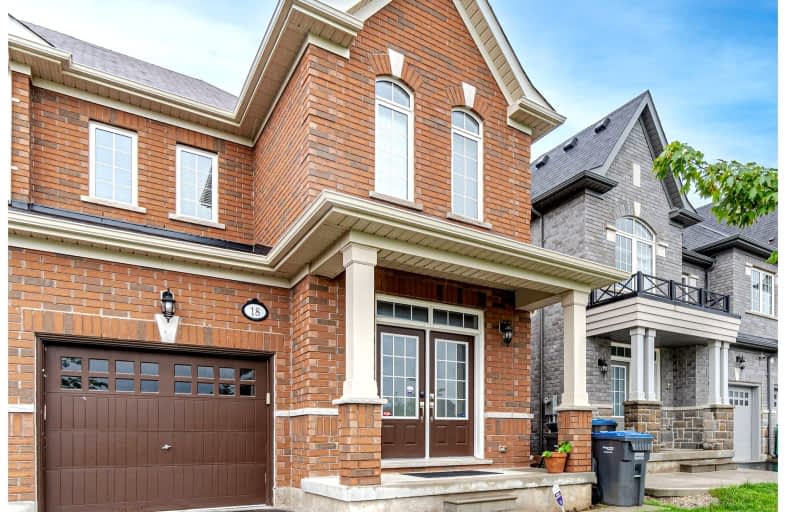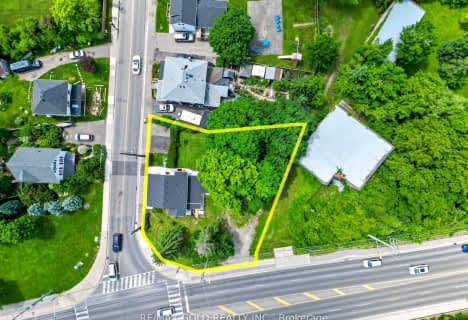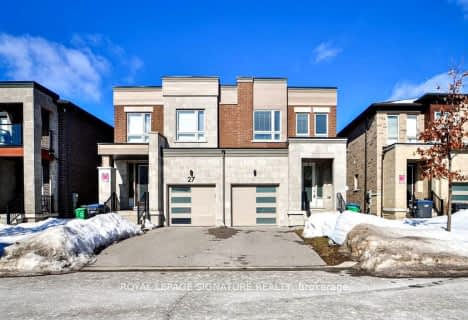Car-Dependent
- Most errands require a car.
Some Transit
- Most errands require a car.
Bikeable
- Some errands can be accomplished on bike.

St. Alphonsa Catholic Elementary School
Elementary: CatholicWhaley's Corners Public School
Elementary: PublicÉcole élémentaire Jeunes sans frontières
Elementary: PublicHuttonville Public School
Elementary: PublicEldorado P.S. (Elementary)
Elementary: PublicChurchville P.S. Elementary School
Elementary: PublicÉcole secondaire Jeunes sans frontières
Secondary: PublicÉSC Sainte-Famille
Secondary: CatholicSt Augustine Secondary School
Secondary: CatholicBrampton Centennial Secondary School
Secondary: PublicSt. Roch Catholic Secondary School
Secondary: CatholicDavid Suzuki Secondary School
Secondary: Public-
Kelseys Original Roadhouse
8225 Financial Drive, Brampton, ON L6Y 0C1 0.84km -
Turtle Jack’s
8295 Financial Drive, Building O, Brampton, ON L6Y 0C1 0.66km -
Iggy's Grill Bar Patio at Lionhead
8525 Mississauga Road, Brampton, ON L6Y 0C1 1.36km
-
Mast Chaat and Falooda
B7- 20 Rivermont Road, Unit B7, Brampton, ON L6Y 6G7 0.91km -
Tim Hortons
60 Rivermont Road, Brampton, ON L6Y 6G7 1.06km -
Tim Hortons
7965 Financial Drive, Brampton, ON L6Y 0J8 1.4km
-
Orangetheory Fitness
8275 Financial Drive, Brampton, ON L6Y 5G8 0.84km -
Fuzion Fitness
20 Polonia Avenue, Unit 107, Brampton, ON L6Y 0K9 2.45km -
CrossFit Streets
2905 Argentia Road, Mississauga, ON L5N 8G6 3.41km
-
Rocky's No Frills
70 Clementine Drive, Brampton, ON L6Y 5R5 3km -
Shoppers Drug Mart
520 Charolais Blvd, Brampton, ON L6Y 0R5 3.02km -
Dusk I D A Pharmacy
55 Dusk Drive, Brampton, ON L6Y 5Z6 3.25km
-
barBURRITO
15 Montpelier Street, Suite B104, Brampton, ON L6Y 0C3 0.33km -
Student Biryani
15 Montpelier Street, Unit B101, Brampton, ON L6Y 6H4 0.39km -
Shawarma Royale
85 Montpelier Street, Brampton, ON L6Y 0C3 0.51km
-
Products NET
7111 Syntex Drive, 3rd Floor, Mississauga, ON L5N 8C3 3.74km -
Shoppers World Brampton
56-499 Main Street S, Brampton, ON L6Y 1N7 5.84km -
Meadowvale Town Centre
6677 Meadowvale Town Centre Cir, Mississauga, ON L5N 2R5 5.63km
-
The Chicken Shop
8175 Winston Churchill Boulevard, Brampton, ON L6Y 0A3 2.27km -
EuroMax Foods
20 Polonia Avenue, Unit 101, Brampton, ON L6Y 0K9 2.46km -
Rocky's No Frills
70 Clementine Drive, Brampton, ON L6Y 5R5 3km
-
The Beer Store
11 Worthington Avenue, Brampton, ON L7A 2Y7 6.16km -
LCBO
31 Worthington Avenue, Brampton, ON L7A 2Y7 6.3km -
LCBO Orion Gate West
545 Steeles Ave E, Brampton, ON L6W 4S2 7.47km
-
Petro-Canada
7965 Financial Drive, Brampton, ON L6Y 0J8 1.4km -
Amco Petroleum
2650 Meadowvale Boulevard, Mississauga, ON L5N 6M5 2.77km -
Esso
7970 Mavis Road, Brampton, ON L6Y 5L5 3.13km
-
Garden Square
12 Main Street N, Brampton, ON L6V 1N6 6.61km -
Rose Theatre Brampton
1 Theatre Lane, Brampton, ON L6V 0A3 6.72km -
Cineplex Cinemas Courtney Park
110 Courtney Park Drive, Mississauga, ON L5T 2Y3 7.72km
-
Meadowvale Branch Library
6677 Meadowvale Town Centre Circle, Mississauga, ON L5N 2R5 5.66km -
Courtney Park Public Library
730 Courtneypark Drive W, Mississauga, ON L5W 1L9 6.19km -
Brampton Library - Four Corners Branch
65 Queen Street E, Brampton, ON L6W 3L6 6.81km
-
The Credit Valley Hospital
2200 Eglinton Avenue W, Mississauga, ON L5M 2N1 10.4km -
Canadian Blood Services
8255 Financial Drive, Brampton, ON L6Y 1M1 0.56km -
MedCare Clinics
20 Rivermont Road, Unit B8 & B9, Brampton, ON L6Y 6G7 0.95km
-
Gage Park
2 Wellington St W (at Wellington St. E), Brampton ON L6Y 4R2 6.36km -
Centennial Park
Brampton ON 7.04km -
Churchill Meadows Community Common
3675 Thomas St, Mississauga ON 8.89km
-
Scotiabank
9483 Mississauga Rd, Brampton ON L6X 0Z8 3.83km -
Scotiabank
8974 Chinguacousy Rd, Brampton ON L6Y 5X6 4km -
TD Bank Financial Group
545 Steeles Ave W (at McLaughlin Rd), Brampton ON L6Y 4E7 4.4km













