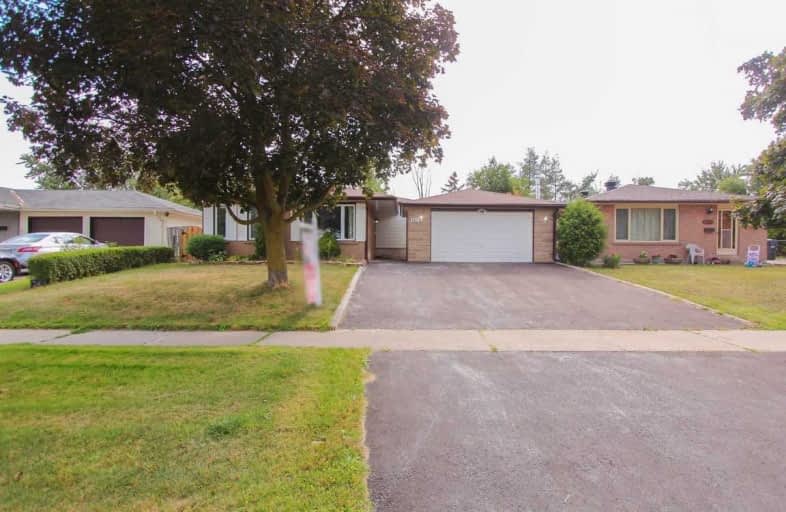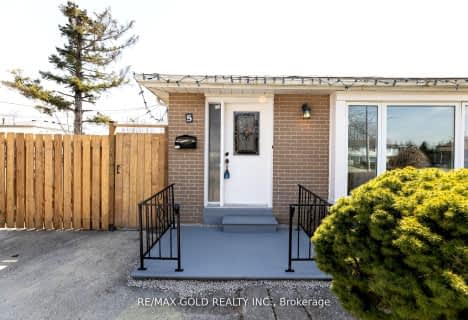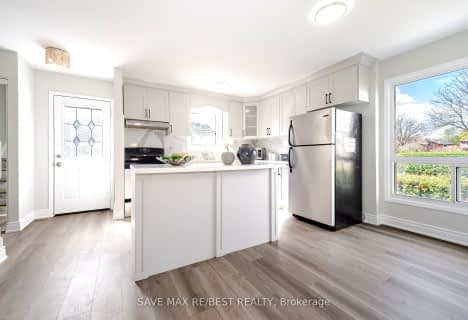
Fallingdale Public School
Elementary: Public
0.89 km
Georges Vanier Catholic School
Elementary: Catholic
0.62 km
Folkstone Public School
Elementary: Public
0.19 km
Eastbourne Drive Public School
Elementary: Public
1.07 km
Cardinal Newman Catholic School
Elementary: Catholic
1.01 km
Earnscliffe Senior Public School
Elementary: Public
0.76 km
Judith Nyman Secondary School
Secondary: Public
2.16 km
Holy Name of Mary Secondary School
Secondary: Catholic
1.10 km
Chinguacousy Secondary School
Secondary: Public
2.11 km
Bramalea Secondary School
Secondary: Public
1.61 km
North Park Secondary School
Secondary: Public
3.70 km
St Thomas Aquinas Secondary School
Secondary: Catholic
1.11 km














