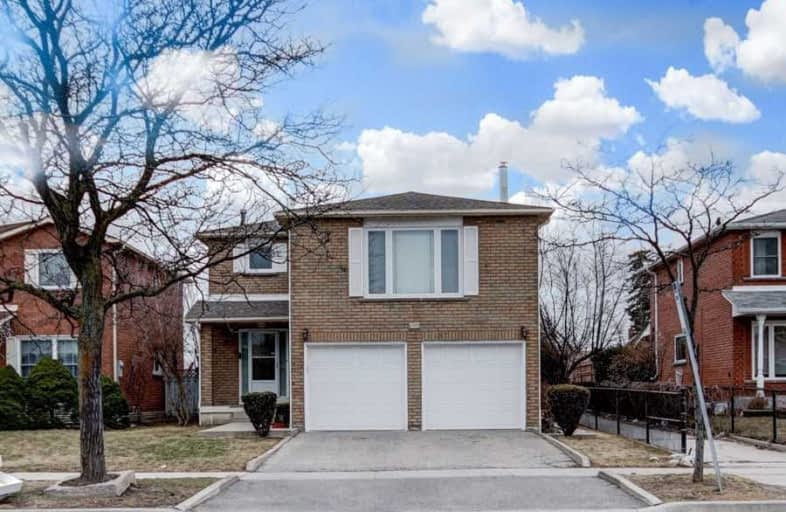
St Joseph School
Elementary: Catholic
1.36 km
Our Lady of Fatima School
Elementary: Catholic
0.15 km
St Maria Goretti Elementary School
Elementary: Catholic
1.12 km
Glendale Public School
Elementary: Public
0.27 km
Beatty-Fleming Sr Public School
Elementary: Public
1.12 km
Royal Orchard Middle School
Elementary: Public
0.90 km
Archbishop Romero Catholic Secondary School
Secondary: Catholic
1.49 km
Central Peel Secondary School
Secondary: Public
2.44 km
Cardinal Leger Secondary School
Secondary: Catholic
2.34 km
Heart Lake Secondary School
Secondary: Public
3.18 km
Notre Dame Catholic Secondary School
Secondary: Catholic
3.37 km
David Suzuki Secondary School
Secondary: Public
2.26 km














