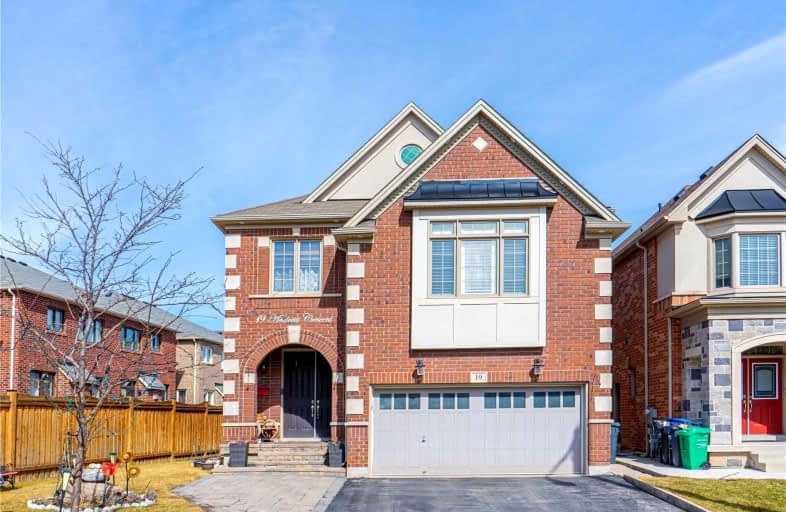
Mount Pleasant Village Public School
Elementary: PublicSt. Jean-Marie Vianney Catholic Elementary School
Elementary: CatholicLorenville P.S. (Elementary)
Elementary: PublicJames Potter Public School
Elementary: PublicWorthington Public School
Elementary: PublicIngleborough (Elementary)
Elementary: PublicJean Augustine Secondary School
Secondary: PublicParkholme School
Secondary: PublicSt. Roch Catholic Secondary School
Secondary: CatholicFletcher's Meadow Secondary School
Secondary: PublicDavid Suzuki Secondary School
Secondary: PublicSt Edmund Campion Secondary School
Secondary: Catholic-
Foodland - Brampton
120 Frenchpark Circle, Brampton 0.68km -
Blessbim African & West Indian Supplies
791 Bovaird Drive West, Brampton 2.32km -
Longo's Mount Pleasant
65 Dufay Road, Brampton 2.42km
-
The Beer Store
11 Worthington Avenue, Brampton 1.42km -
LCBO
MISSISSAUGA RD & WILLIAM PKWY, 9445 Mississauga Road, Brampton 1.49km -
LCBO
31 Worthington Avenue, Brampton 1.55km
-
Lily Thai Cuisine Brampton
15 Ashby Field Road #13, Brampton 0.54km -
Epic Pita Brampton
14-15 Ashby Field Road, Brampton 0.54km -
Delhi Express Take Out & Catering
7-15 Ashby Field Road, Brampton 0.54km
-
Tim Hortons
5 Ashby Field Road, Brampton 0.59km -
Tim Hortons
9455 Mississauga Road, Brampton 1.29km -
McCafe
Brampton 1.3km
-
BMO Bank of Montreal
9505 Mississauga Road, Brampton 1.26km -
RBC Royal Bank
9495 Mississauga Road, Brampton 1.29km -
Scotiabank
9483 Mississauga Road, Brampton 1.33km
-
Petro-Canada
9980 Mississauga Road, Brampton 1.09km -
Waypoint Convenience
10 Brisdale Drive, Brampton 1.59km -
Fortinos Gas Bar
35 Worthington Avenue, Brampton 1.6km
-
Yoga4U
13 Bonavista Drive, Brampton 0.7km -
Anytime Fitness
315 Royal West Drive Unit F-G, Brampton 1.04km -
Neeti Dream n dance Center
209-100 Pertosa Drive, Brampton 1.58km
-
Leflar Park
35 Elwin Road, Brampton 0.18km -
Francis H. Taylor Park
Brampton 0.36km -
Damatta Park
Brampton 0.52km
-
Brampton Library - Mount Pleasant Village Branch
100 Commuter Drive, Brampton 1.01km -
Brampton Library - South West Branch
8405 Financial Drive, Brampton 4.35km
-
James Potter Rd. Medical Centre
9715 James Potter Road Unit 102, Brampton 1.07km -
iCare Wellness & Medical Clinic
27-17 Worthington Avenue, Brampton 1.38km -
OLDE TOWN MEDICAL CENTRE & PHARMACY
955 Bovaird Drive West, Brampton 2.13km
-
Spring Valley Pharmacy
15 Ashby Field Road, Brampton 0.55km -
Royal West Pharmacy
305 Royal West Drive, Brampton 1.05km -
Guardian - James Potter Road Pharmacy
9715 James Potter Road, Brampton 1.07km
-
Golden Gate Plaza
315 Royal West Drive, Brampton 1.06km -
Fletcher's Meadow Plaza
31 Worthington Avenue, Brampton 1.49km -
Golden Gate Plaza
110 Pertosa Drive, Brampton 1.67km
-
Spartan Pita & Grill
175 Fletchers Creek Boulevard #6, Brampton 2.72km -
Keenan's Irish Pub
9-550 Queen Street West, Brampton 3.17km -
J P's Cafe & Bar
20 Red Maple Drive, Brampton 3.23km
- 5 bath
- 5 bed
- 3500 sqft
23 Louisburg Crescent, Brampton, Ontario • L6X 3A7 • Credit Valley
- 5 bath
- 5 bed
- 3000 sqft
55 Hiberton Crescent, Brampton, Ontario • L7A 3C9 • Fletcher's Meadow
- 5 bath
- 5 bed
- 3000 sqft
29 Ladbrook Crescent, Brampton, Ontario • L6X 5H7 • Credit Valley
- 4 bath
- 5 bed
- 2500 sqft
173 Robert Parkinson Drive, Brampton, Ontario • L7A 0G3 • Northwest Brampton
- 5 bath
- 5 bed
- 2500 sqft
15 Roundstone Drive, Brampton, Ontario • L6X 0K7 • Credit Valley
- 6 bath
- 5 bed
- 3500 sqft
32 Mistyglen Crescent, Brampton, Ontario • L6Y 0X2 • Credit Valley














