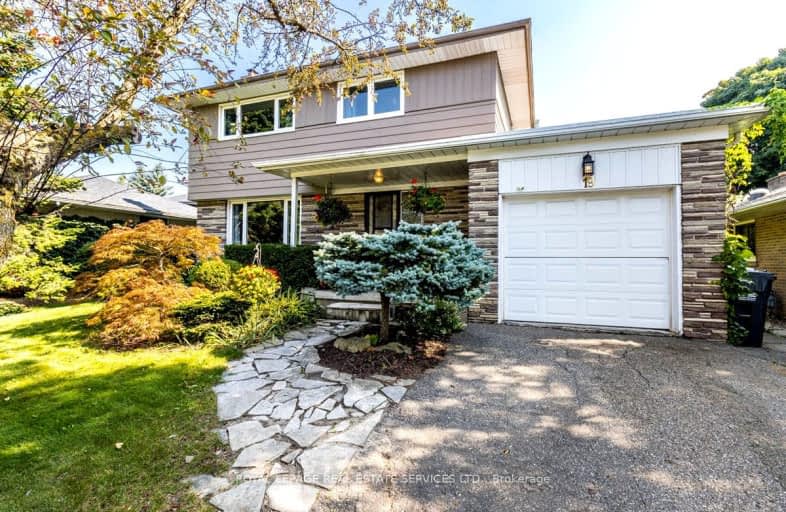Very Walkable
- Most errands can be accomplished on foot.
Good Transit
- Some errands can be accomplished by public transportation.
Bikeable
- Some errands can be accomplished on bike.

Helen Wilson Public School
Elementary: PublicSt Mary Elementary School
Elementary: CatholicMcHugh Public School
Elementary: PublicParkway Public School
Elementary: PublicSir Winston Churchill Public School
Elementary: PublicCentennial Senior Public School
Elementary: PublicPeel Alternative North
Secondary: PublicArchbishop Romero Catholic Secondary School
Secondary: CatholicPeel Alternative North ISR
Secondary: PublicCentral Peel Secondary School
Secondary: PublicCardinal Leger Secondary School
Secondary: CatholicBrampton Centennial Secondary School
Secondary: Public-
Chinguacousy Park
Central Park Dr (at Queen St. E), Brampton ON L6S 6G7 4.71km -
Fairwind Park
181 Eglinton Ave W, Mississauga ON L5R 0E9 11.65km -
Manor Hill Park
Ontario 13.02km
-
TD Bank Financial Group
7685 Hurontario St S, Brampton ON L6W 0B4 3.6km -
CIBC
380 Bovaird Dr E, Brampton ON L6Z 2S6 4.02km -
TD Bank Financial Group
9435 Mississauga Rd, Brampton ON L6X 0Z8 6.3km
- 4 bath
- 4 bed
- 2000 sqft
54 Ferguson Place, Brampton, Ontario • L6Y 2S9 • Fletcher's West














