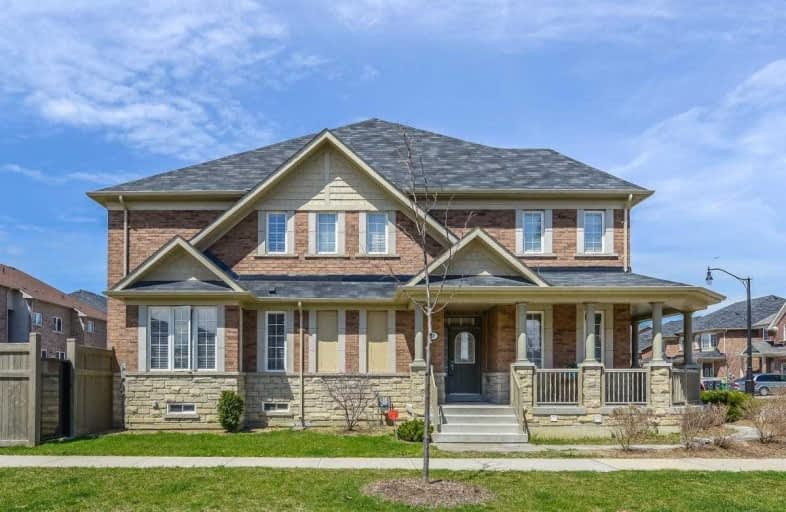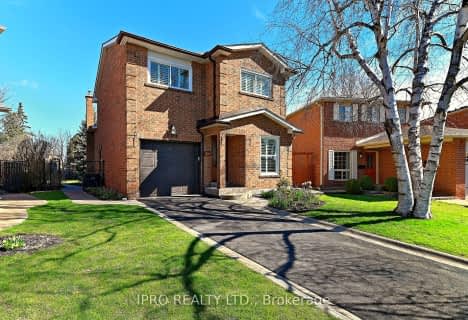
Countryside Village PS (Elementary)
Elementary: PublicEsker Lake Public School
Elementary: PublicTerry Fox Public School
Elementary: PublicCarberry Public School
Elementary: PublicRoss Drive P.S. (Elementary)
Elementary: PublicLougheed Middle School
Elementary: PublicHarold M. Brathwaite Secondary School
Secondary: PublicHeart Lake Secondary School
Secondary: PublicNotre Dame Catholic Secondary School
Secondary: CatholicLouise Arbour Secondary School
Secondary: PublicSt Marguerite d'Youville Secondary School
Secondary: CatholicMayfield Secondary School
Secondary: Public- 2 bath
- 3 bed
- 1500 sqft
119 Black Forest Drive, Brampton, Ontario • L6R 1C2 • Sandringham-Wellington
- 2 bath
- 3 bed
- 1500 sqft
100 Trewartha Crescent North, Brampton, Ontario • L6Z 1X4 • Heart Lake West
- 3 bath
- 3 bed
- 1500 sqft
36 Sparklett Crescent, Brampton, Ontario • L6Z 1M8 • Heart Lake East













