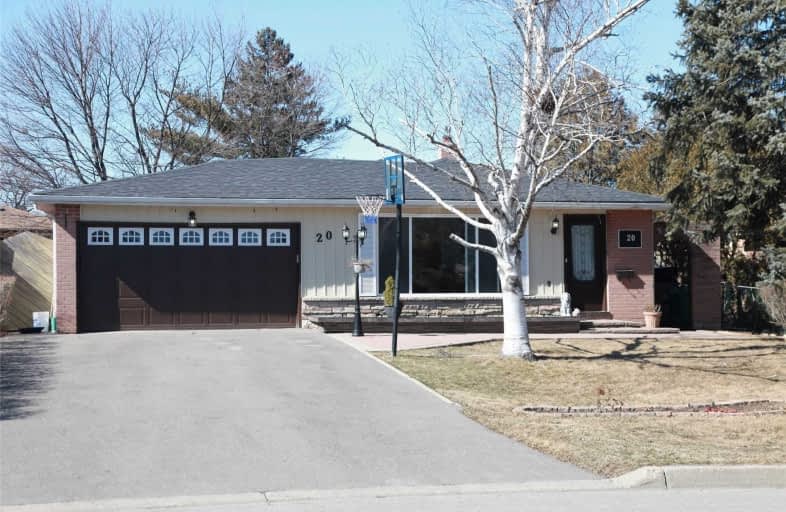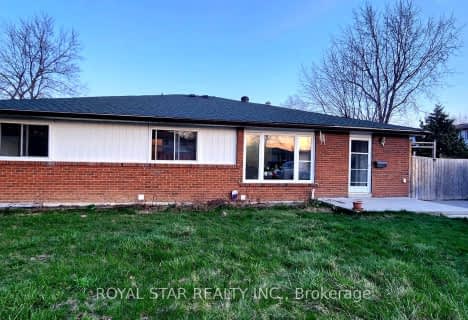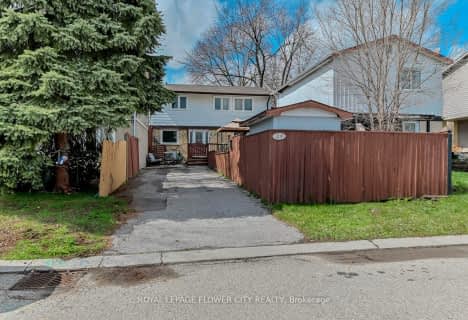
Video Tour

Birchbank Public School
Elementary: Public
0.53 km
Aloma Crescent Public School
Elementary: Public
0.60 km
Dorset Drive Public School
Elementary: Public
1.49 km
St John Fisher Separate School
Elementary: Catholic
0.50 km
Balmoral Drive Senior Public School
Elementary: Public
0.35 km
Clark Boulevard Public School
Elementary: Public
1.15 km
Peel Alternative North ISR
Secondary: Public
3.39 km
Judith Nyman Secondary School
Secondary: Public
3.37 km
Holy Name of Mary Secondary School
Secondary: Catholic
3.14 km
Bramalea Secondary School
Secondary: Public
1.11 km
Turner Fenton Secondary School
Secondary: Public
3.49 km
St Thomas Aquinas Secondary School
Secondary: Catholic
3.65 km













