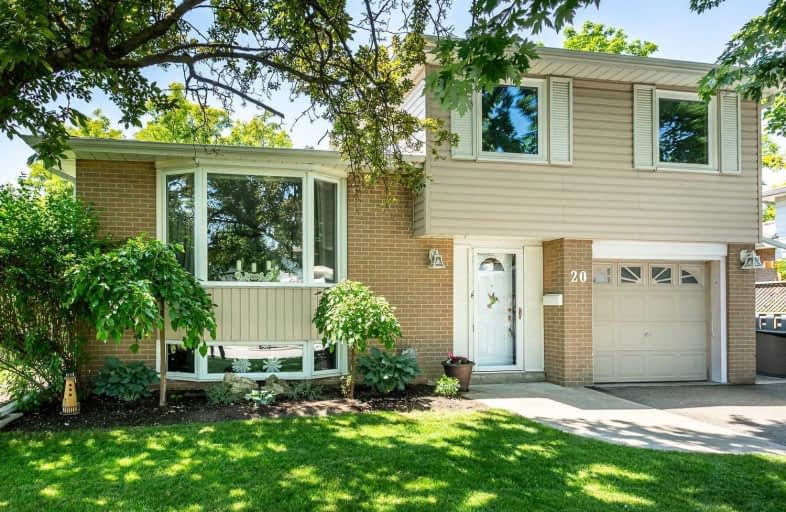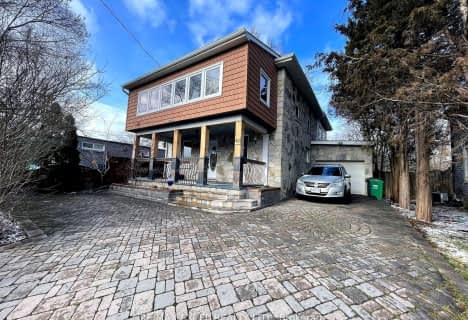
Peel Alternative - North Elementary
Elementary: Public
0.20 km
Helen Wilson Public School
Elementary: Public
1.04 km
Sir Wilfrid Laurier Public School
Elementary: Public
0.28 km
Parkway Public School
Elementary: Public
0.64 km
St Francis Xavier Elementary School
Elementary: Catholic
0.68 km
William G. Davis Senior Public School
Elementary: Public
0.72 km
Peel Alternative North
Secondary: Public
0.20 km
Peel Alternative North ISR
Secondary: Public
0.21 km
Central Peel Secondary School
Secondary: Public
2.89 km
Cardinal Leger Secondary School
Secondary: Catholic
1.76 km
Brampton Centennial Secondary School
Secondary: Public
1.83 km
Turner Fenton Secondary School
Secondary: Public
0.98 km
$XXX,XXX
- — bath
- — bed
- — sqft
42 Centre Street North, Brampton, Ontario • L6V 1S8 • Downtown Brampton










