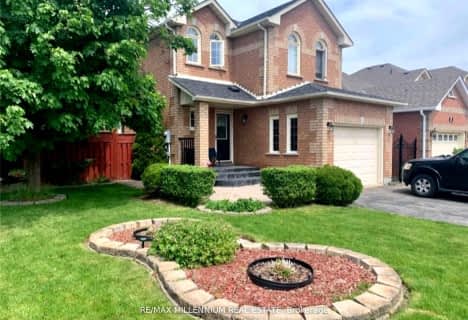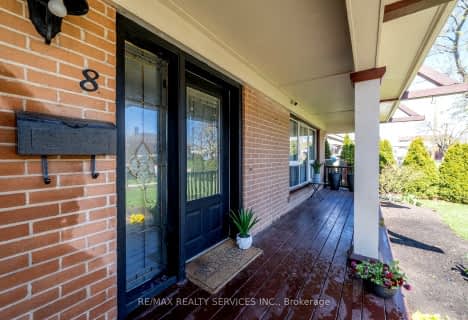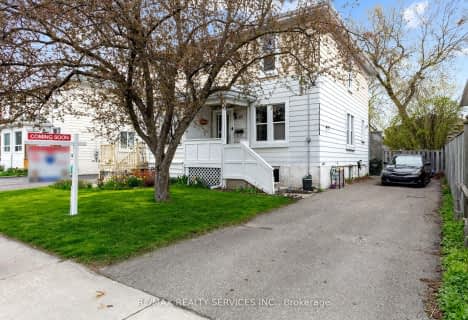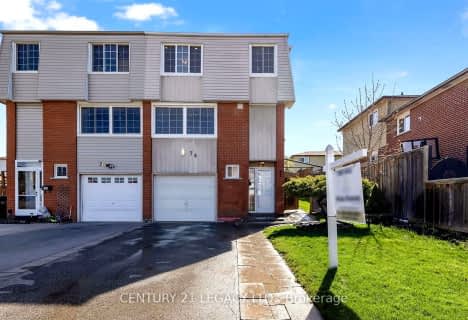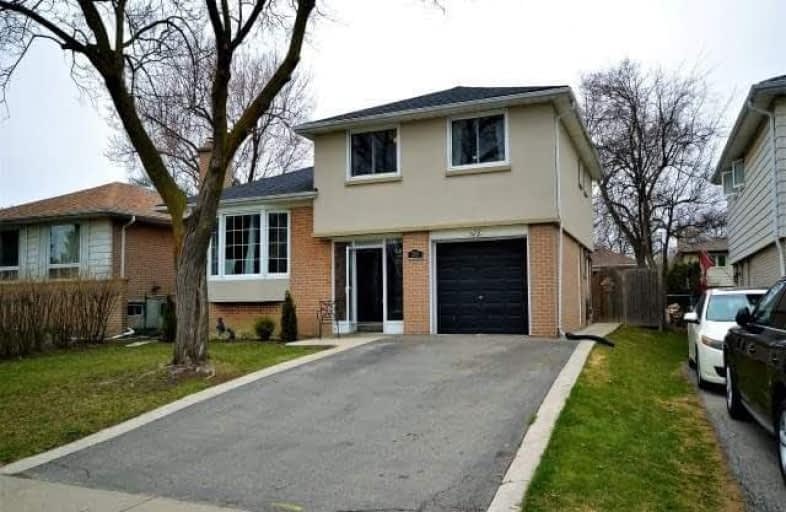
Video Tour

Peel Alternative - North Elementary
Elementary: Public
0.57 km
Helen Wilson Public School
Elementary: Public
0.35 km
Sir Wilfrid Laurier Public School
Elementary: Public
0.97 km
Parkway Public School
Elementary: Public
0.35 km
St Francis Xavier Elementary School
Elementary: Catholic
0.59 km
William G. Davis Senior Public School
Elementary: Public
1.10 km
Peel Alternative North
Secondary: Public
0.57 km
Peel Alternative North ISR
Secondary: Public
0.60 km
Central Peel Secondary School
Secondary: Public
2.33 km
Cardinal Leger Secondary School
Secondary: Catholic
1.06 km
Brampton Centennial Secondary School
Secondary: Public
1.61 km
Turner Fenton Secondary School
Secondary: Public
1.68 km









