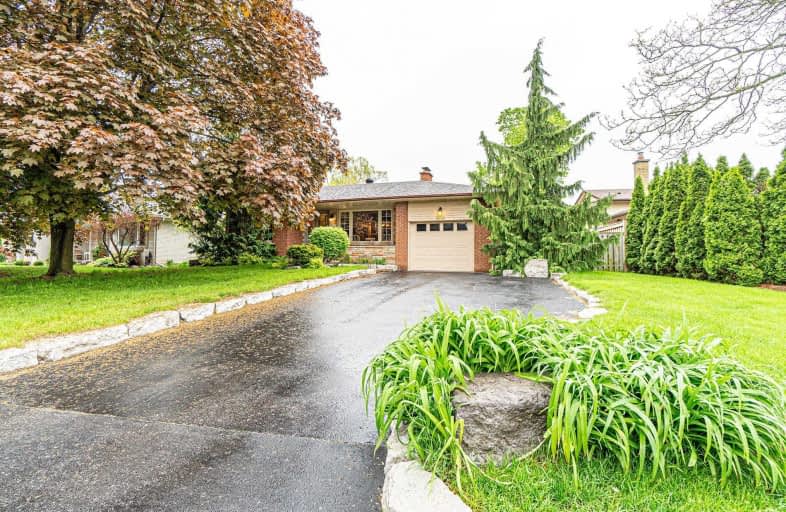
Helen Wilson Public School
Elementary: Public
1.24 km
St Mary Elementary School
Elementary: Catholic
1.14 km
McHugh Public School
Elementary: Public
0.86 km
Bishop Francis Allen Catholic School
Elementary: Catholic
0.96 km
Centennial Senior Public School
Elementary: Public
0.30 km
Ridgeview Public School
Elementary: Public
0.32 km
Peel Alternative North
Secondary: Public
1.76 km
Archbishop Romero Catholic Secondary School
Secondary: Catholic
1.60 km
Peel Alternative North ISR
Secondary: Public
1.81 km
St Augustine Secondary School
Secondary: Catholic
1.98 km
Cardinal Leger Secondary School
Secondary: Catholic
1.18 km
Brampton Centennial Secondary School
Secondary: Public
0.81 km














