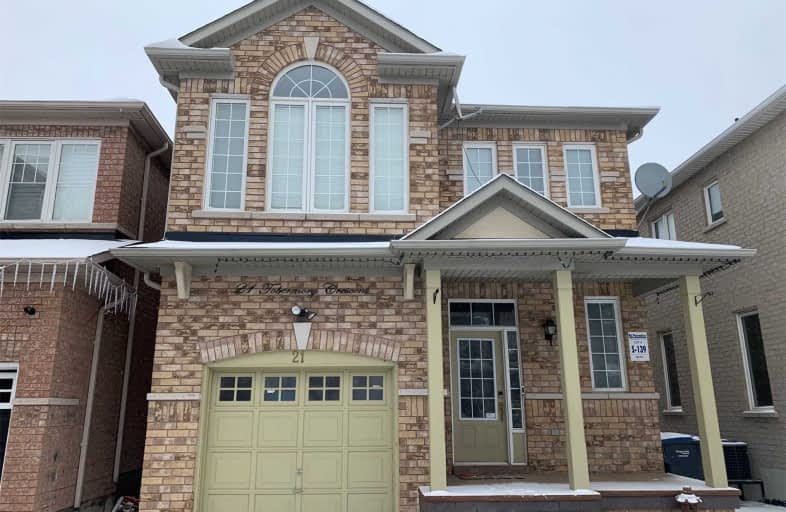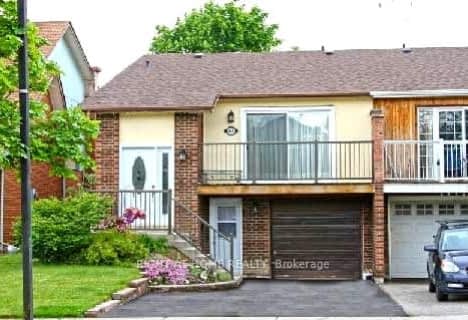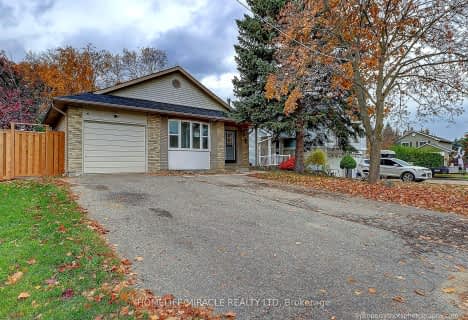
École élémentaire Carrefour des Jeunes
Elementary: Public
1.17 km
Gordon Graydon Senior Public School
Elementary: Public
1.13 km
Arnott Charlton Public School
Elementary: Public
0.35 km
St Joachim Separate School
Elementary: Catholic
0.40 km
Russell D Barber Public School
Elementary: Public
1.31 km
Kingswood Drive Public School
Elementary: Public
1.50 km
Archbishop Romero Catholic Secondary School
Secondary: Catholic
3.24 km
Central Peel Secondary School
Secondary: Public
2.14 km
Harold M. Brathwaite Secondary School
Secondary: Public
2.73 km
Heart Lake Secondary School
Secondary: Public
2.03 km
North Park Secondary School
Secondary: Public
1.32 km
Notre Dame Catholic Secondary School
Secondary: Catholic
1.33 km











