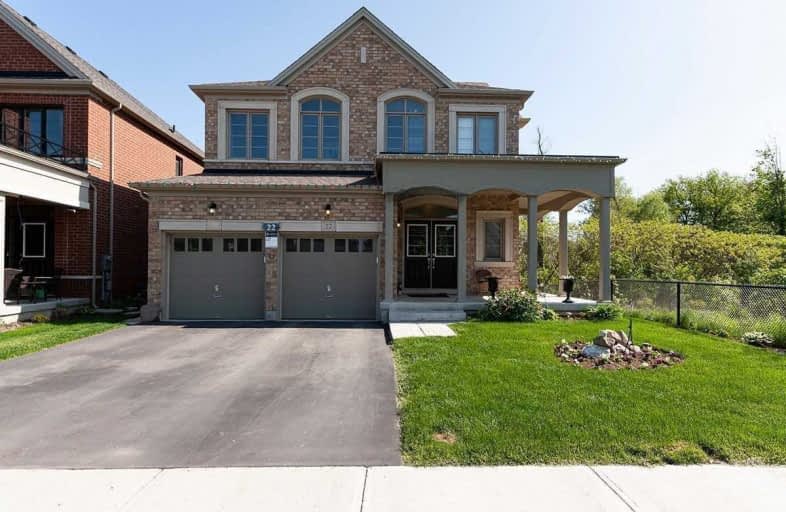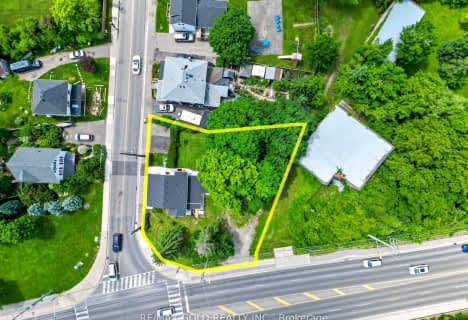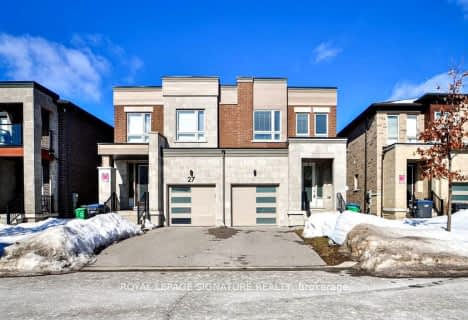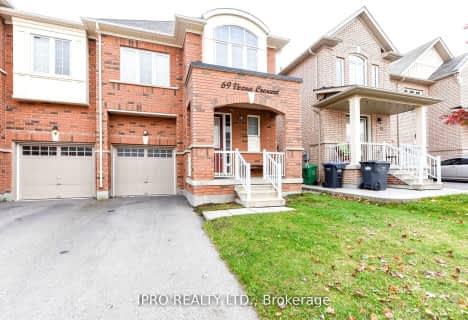
St. Alphonsa Catholic Elementary School
Elementary: Catholic
1.78 km
Whaley's Corners Public School
Elementary: Public
0.74 km
Huttonville Public School
Elementary: Public
1.39 km
Eldorado P.S. (Elementary)
Elementary: Public
1.04 km
Ingleborough (Elementary)
Elementary: Public
2.79 km
Churchville P.S. Elementary School
Elementary: Public
2.56 km
Jean Augustine Secondary School
Secondary: Public
4.39 km
École secondaire Jeunes sans frontières
Secondary: Public
3.11 km
ÉSC Sainte-Famille
Secondary: Catholic
4.39 km
St Augustine Secondary School
Secondary: Catholic
3.42 km
St. Roch Catholic Secondary School
Secondary: Catholic
4.15 km
David Suzuki Secondary School
Secondary: Public
3.80 km












