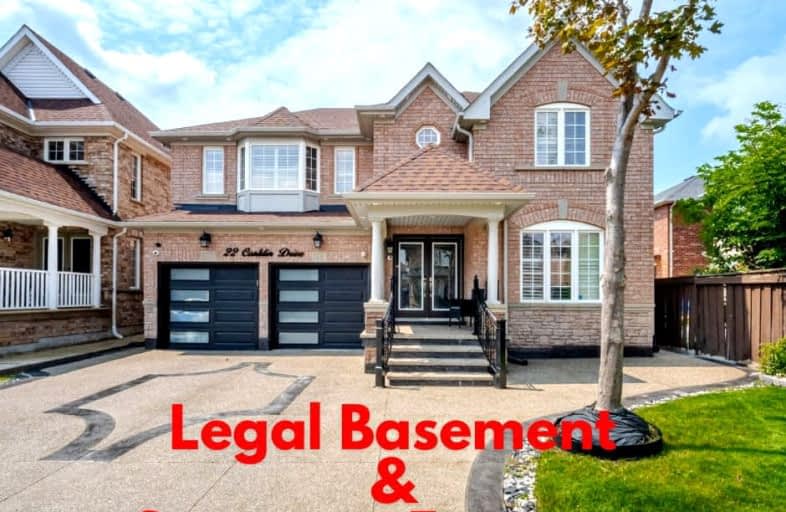Somewhat Walkable
- Some errands can be accomplished on foot.
Some Transit
- Most errands require a car.
Bikeable
- Some errands can be accomplished on bike.

St. Aidan Catholic Elementary School
Elementary: CatholicSt. Lucy Catholic Elementary School
Elementary: CatholicSt. Bonaventure Catholic Elementary School
Elementary: CatholicGuardian Angels Catholic Elementary School
Elementary: CatholicMcCrimmon Middle School
Elementary: PublicBrisdale Public School
Elementary: PublicJean Augustine Secondary School
Secondary: PublicParkholme School
Secondary: PublicHeart Lake Secondary School
Secondary: PublicSt. Roch Catholic Secondary School
Secondary: CatholicFletcher's Meadow Secondary School
Secondary: PublicSt Edmund Campion Secondary School
Secondary: Catholic-
Manor Hill Park
Ontario 16.86km -
Churchill Meadows Community Common
3675 Thomas St, Mississauga ON 17.12km -
Sugar Maple Woods Park
17.16km
-
TD Bank Financial Group
150 Sandalwood Pky E (Conastoga Road), Brampton ON L6Z 1Y5 4.41km -
Scotiabank
9483 Mississauga Rd, Brampton ON L6X 0Z8 4.55km -
CIBC
380 Bovaird Dr E, Brampton ON L6Z 2S6 4.75km
- 7 bath
- 5 bed
- 3000 sqft
477 Brisdale Drive, Brampton, Ontario • L7A 4J4 • Northwest Brampton
- 4 bath
- 5 bed
15 STELLARTON Crescent West, Brampton, Ontario • L7A 5A6 • Northwest Brampton
- 5 bath
- 6 bed
- 2500 sqft
41 Bucksaw Street, Brampton, Ontario • L7A 4R3 • Northwest Brampton
- 5 bath
- 5 bed
- 3500 sqft
318 Buick Boulevard, Brampton, Ontario • L7A 4L7 • Northwest Brampton
- 7 bath
- 5 bed
- 2500 sqft
14 Loomis Road, Brampton, Ontario • L7A 4X4 • Northwest Brampton
- 6 bath
- 5 bed
- 3000 sqft
51 Aldersgate Drive, Brampton, Ontario • L7A 4A6 • Northwest Brampton
- 5 bath
- 5 bed
- 2500 sqft
15 Roundstone Drive, Brampton, Ontario • L6X 0K7 • Credit Valley
- 5 bath
- 5 bed
- 2500 sqft
31 Mincing Trail, Brampton, Ontario • L6S 5T4 • Northwest Brampton
- 6 bath
- 5 bed
- 3000 sqft
59 Cobriza Crescent, Brampton, Ontario • L7A 5A6 • Northwest Brampton














