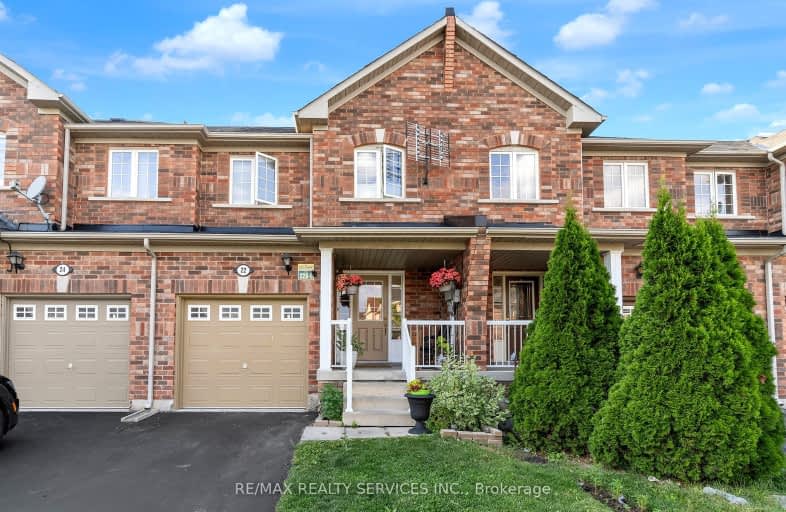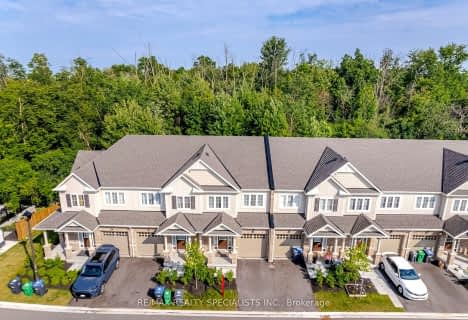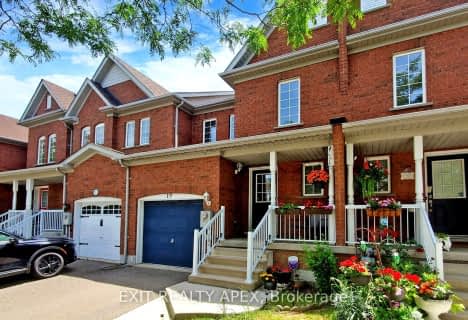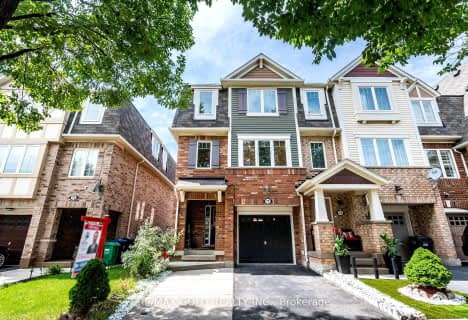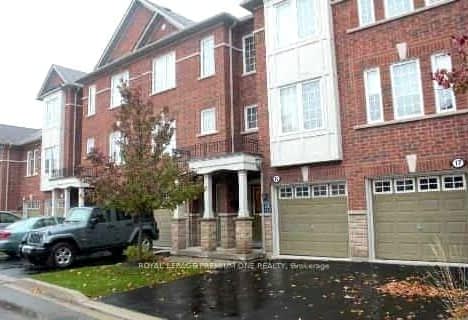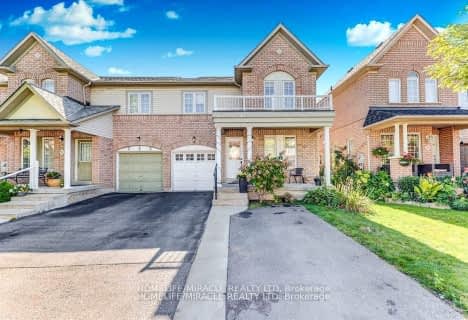Car-Dependent
- Most errands require a car.
Good Transit
- Some errands can be accomplished by public transportation.
Bikeable
- Some errands can be accomplished on bike.

McClure PS (Elementary)
Elementary: PublicSpringbrook P.S. (Elementary)
Elementary: PublicSt Ursula Elementary School
Elementary: CatholicSt. Jean-Marie Vianney Catholic Elementary School
Elementary: CatholicJames Potter Public School
Elementary: PublicHomestead Public School
Elementary: PublicJean Augustine Secondary School
Secondary: PublicParkholme School
Secondary: PublicSt. Roch Catholic Secondary School
Secondary: CatholicFletcher's Meadow Secondary School
Secondary: PublicDavid Suzuki Secondary School
Secondary: PublicSt Edmund Campion Secondary School
Secondary: Catholic-
Chinguacousy Park
Central Park Dr (at Queen St. E), Brampton ON L6S 6G7 8.3km -
Sugar Maple Woods Park
14.27km -
O'Connor park
Bala Dr, Mississauga ON 14.74km
-
TD Bank Financial Group
8995 Chinguacousy Rd, Brampton ON L6Y 0J2 2.25km -
Scotiabank
9483 Mississauga Rd, Brampton ON L6X 0Z8 2.51km -
Scotiabank
10631 Chinguacousy Rd (at Sandalwood Pkwy), Brampton ON L7A 0N5 2.67km
- 3 bath
- 3 bed
- 1500 sqft
68 Vanhorne Close, Brampton, Ontario • L7A 0X8 • Northwest Brampton
- 3 bath
- 3 bed
- 1500 sqft
33 Butterworth Road, Brampton, Ontario • L7A 0S5 • Northwest Brampton
- 3 bath
- 3 bed
- 1500 sqft
72 Lathbury Street, Brampton, Ontario • L7A 0R8 • Northwest Brampton
- 2 bath
- 3 bed
- 1100 sqft
10 Sand Wedge Lane, Brampton, Ontario • L6X 0H1 • Downtown Brampton
- 4 bath
- 3 bed
- 1500 sqft
96 Tideland Drive, Brampton, Ontario • L7A 2V8 • Fletcher's Meadow
