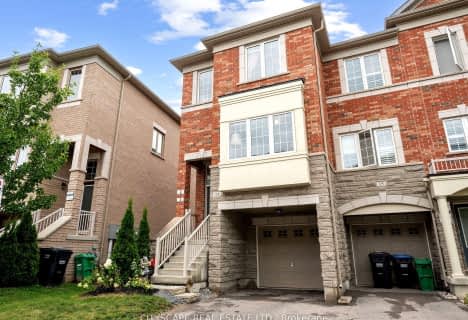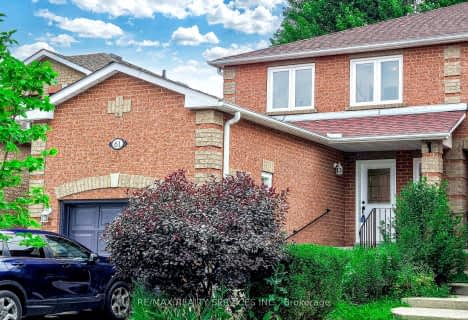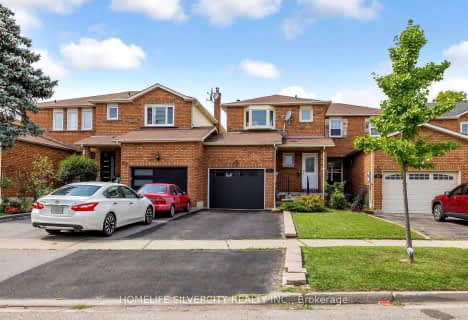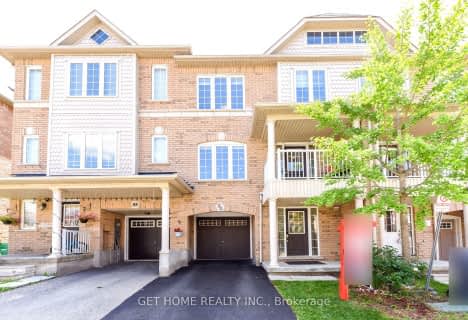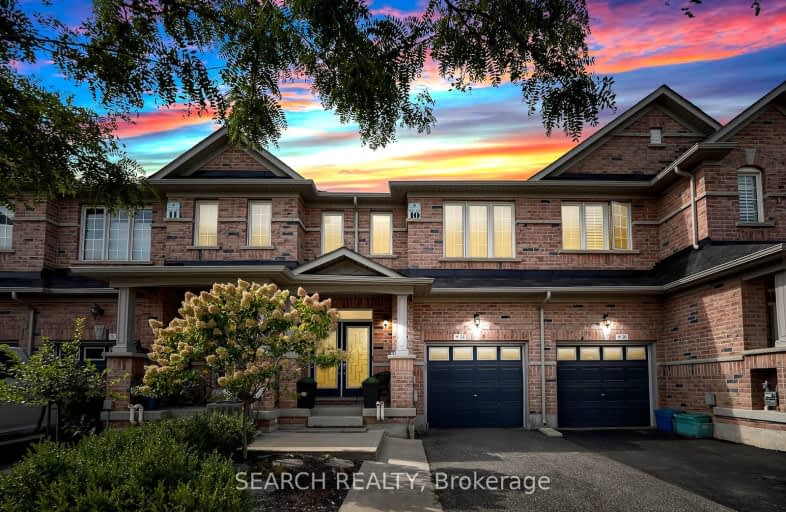
Car-Dependent
- Most errands require a car.
Some Transit
- Most errands require a car.
Bikeable
- Some errands can be accomplished on bike.

St Brigid School
Elementary: CatholicSt Monica Elementary School
Elementary: CatholicQueen Street Public School
Elementary: PublicCopeland Public School
Elementary: PublicSir William Gage Middle School
Elementary: PublicChurchville P.S. Elementary School
Elementary: PublicArchbishop Romero Catholic Secondary School
Secondary: CatholicÉcole secondaire Jeunes sans frontières
Secondary: PublicSt Augustine Secondary School
Secondary: CatholicCardinal Leger Secondary School
Secondary: CatholicBrampton Centennial Secondary School
Secondary: PublicDavid Suzuki Secondary School
Secondary: Public-
Meadowvale Conservation Area
1081 Old Derry Rd W (2nd Line), Mississauga ON L5B 3Y3 4.26km -
Chinguacousy Park
Central Park Dr (at Queen St. E), Brampton ON L6S 6G7 8.58km -
Manor Hill Park
Ontario 10.32km
-
TD Bank Financial Group
8305 Financial Dr, Brampton ON L6Y 1M1 2.64km -
TD Bank Financial Group
9435 Mississauga Rd, Brampton ON L6X 0Z8 3.55km -
TD Bank Financial Group
7685 Hurontario St S, Brampton ON L6W 0B4 3.7km
- 4 bath
- 3 bed
- 1500 sqft
111 Crystal Glen Crescent, Brampton, Ontario • L6X 0K8 • Credit Valley


