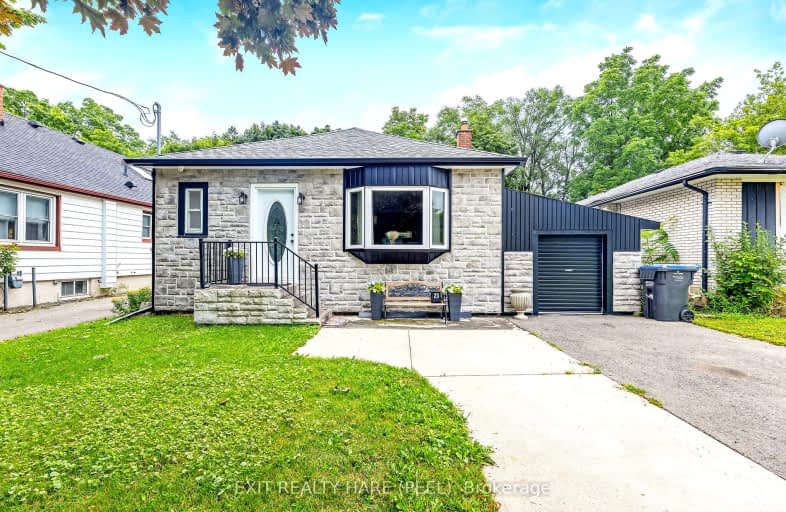Very Walkable
- Most errands can be accomplished on foot.
Good Transit
- Some errands can be accomplished by public transportation.
Bikeable
- Some errands can be accomplished on bike.

Helen Wilson Public School
Elementary: PublicSt Mary Elementary School
Elementary: CatholicMcHugh Public School
Elementary: PublicSir Winston Churchill Public School
Elementary: PublicCentennial Senior Public School
Elementary: PublicRidgeview Public School
Elementary: PublicPeel Alternative North
Secondary: PublicArchbishop Romero Catholic Secondary School
Secondary: CatholicSt Augustine Secondary School
Secondary: CatholicCentral Peel Secondary School
Secondary: PublicCardinal Leger Secondary School
Secondary: CatholicBrampton Centennial Secondary School
Secondary: Public-
Chinguacousy Park
Central Park Dr (at Queen St. E), Brampton ON L6S 6G7 5.83km -
Danville Park
6525 Danville Rd, Mississauga ON 7.27km -
Lina Marino Park
105 Valleywood Blvd, Caledon ON 9.51km
-
TD Bank Financial Group
130 Brickyard Way, Brampton ON L6V 4N1 3.02km -
RBC Royal Bank
10098 McLaughlin Rd, Brampton ON L7A 2X6 4.01km -
CIBC
380 Bovaird Dr E, Brampton ON L6Z 2S6 4.36km
- 2 bath
- 2 bed
- 1100 sqft
34 McMurchy Avenue North, Brampton, Ontario • L6X 1Y1 • Downtown Brampton














