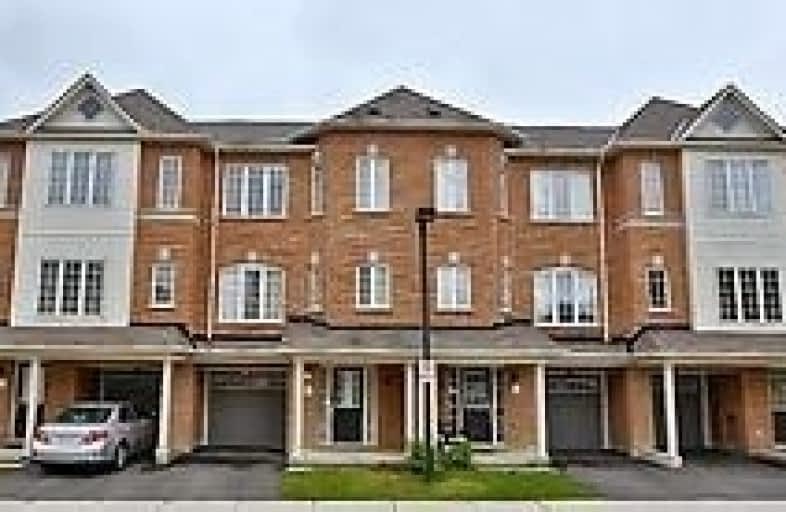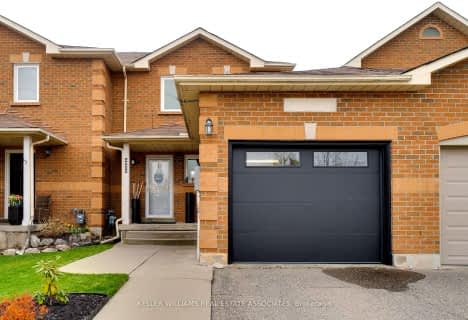
St Brigid School
Elementary: Catholic
1.41 km
Ray Lawson
Elementary: Public
1.02 km
Morton Way Public School
Elementary: Public
1.34 km
Hickory Wood Public School
Elementary: Public
1.21 km
Copeland Public School
Elementary: Public
0.60 km
Roberta Bondar Public School
Elementary: Public
0.59 km
École secondaire Jeunes sans frontières
Secondary: Public
2.40 km
ÉSC Sainte-Famille
Secondary: Catholic
3.52 km
St Augustine Secondary School
Secondary: Catholic
1.50 km
Cardinal Leger Secondary School
Secondary: Catholic
4.33 km
Brampton Centennial Secondary School
Secondary: Public
2.50 km
David Suzuki Secondary School
Secondary: Public
3.54 km



