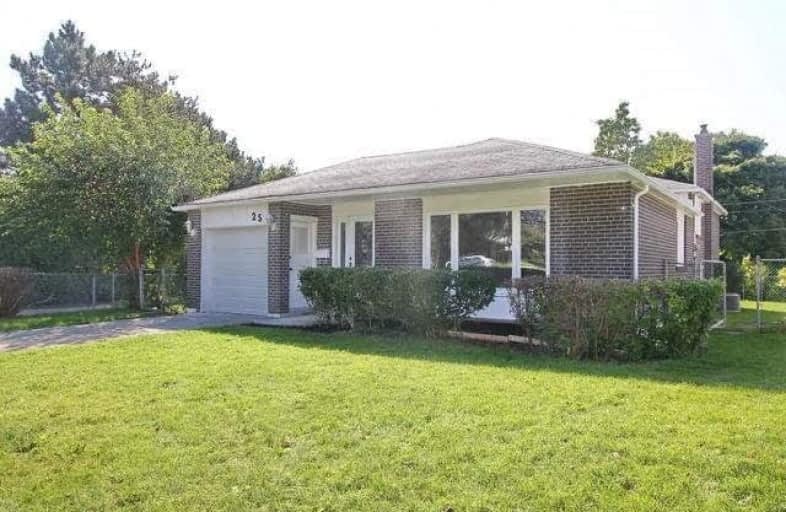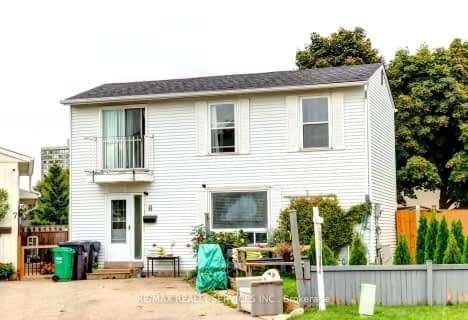
Birchbank Public School
Elementary: Public
0.96 km
Aloma Crescent Public School
Elementary: Public
0.46 km
Dorset Drive Public School
Elementary: Public
0.76 km
St John Fisher Separate School
Elementary: Catholic
0.46 km
Balmoral Drive Senior Public School
Elementary: Public
0.56 km
Earnscliffe Senior Public School
Elementary: Public
1.27 km
Judith Nyman Secondary School
Secondary: Public
3.05 km
Holy Name of Mary Secondary School
Secondary: Catholic
2.60 km
Chinguacousy Secondary School
Secondary: Public
3.37 km
Bramalea Secondary School
Secondary: Public
0.44 km
Turner Fenton Secondary School
Secondary: Public
4.20 km
St Thomas Aquinas Secondary School
Secondary: Catholic
3.03 km













