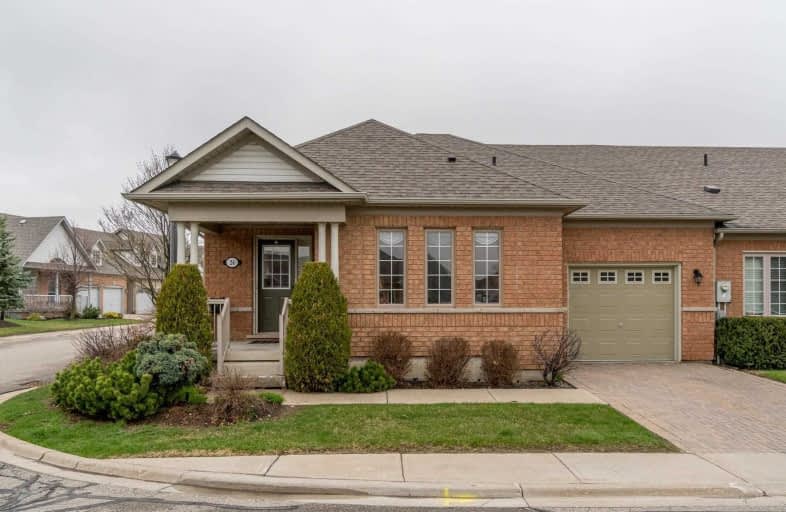
St Isaac Jogues Elementary School
Elementary: CatholicVenerable Michael McGivney Catholic Elementary School
Elementary: CatholicCarberry Public School
Elementary: PublicRoss Drive P.S. (Elementary)
Elementary: PublicSpringdale Public School
Elementary: PublicGreat Lakes Public School
Elementary: PublicHarold M. Brathwaite Secondary School
Secondary: PublicHeart Lake Secondary School
Secondary: PublicNotre Dame Catholic Secondary School
Secondary: CatholicLouise Arbour Secondary School
Secondary: PublicSt Marguerite d'Youville Secondary School
Secondary: CatholicMayfield Secondary School
Secondary: Public- 3 bath
- 3 bed
- 1200 sqft
284-250 Sunny Meadow Boulevard, Brampton, Ontario • L6R 3Y6 • Sandringham-Wellington
- 3 bath
- 3 bed
- 1200 sqft
90-90 Morley Crescent East, Brampton, Ontario • L6S 3K8 • Central Park
- 2 bath
- 2 bed
- 1000 sqft
127-60 Fairwood Circle, Brampton, Ontario • L6R 0Y6 • Sandringham-Wellington
- 2 bath
- 3 bed
- 1200 sqft
87-87 Carisbrooke Court West, Brampton, Ontario • L6S 3K1 • Central Park
- 3 bath
- 2 bed
- 1200 sqft
63-60 Fairwood Circle, Brampton, Ontario • L6R 0Y6 • Sandringham-Wellington
- 3 bath
- 3 bed
- 1200 sqft
213-250 Sunny Meadow Boulevard, Brampton, Ontario • L7A 0A1 • Sandringham-Wellington
- 1 bath
- 2 bed
- 700 sqft
182-250 Sunny Meadow Boulevard, Brampton, Ontario • L6R 3Y6 • Sandringham-Wellington
- 2 bath
- 2 bed
- 1000 sqft
27 Amberhill Trail, Brampton, Ontario • L6R 2R7 • Sandringham-Wellington
- 3 bath
- 3 bed
- 1200 sqft
37 Wickstead Court, Brampton, Ontario • L6R 1N8 • Sandringham-Wellington














